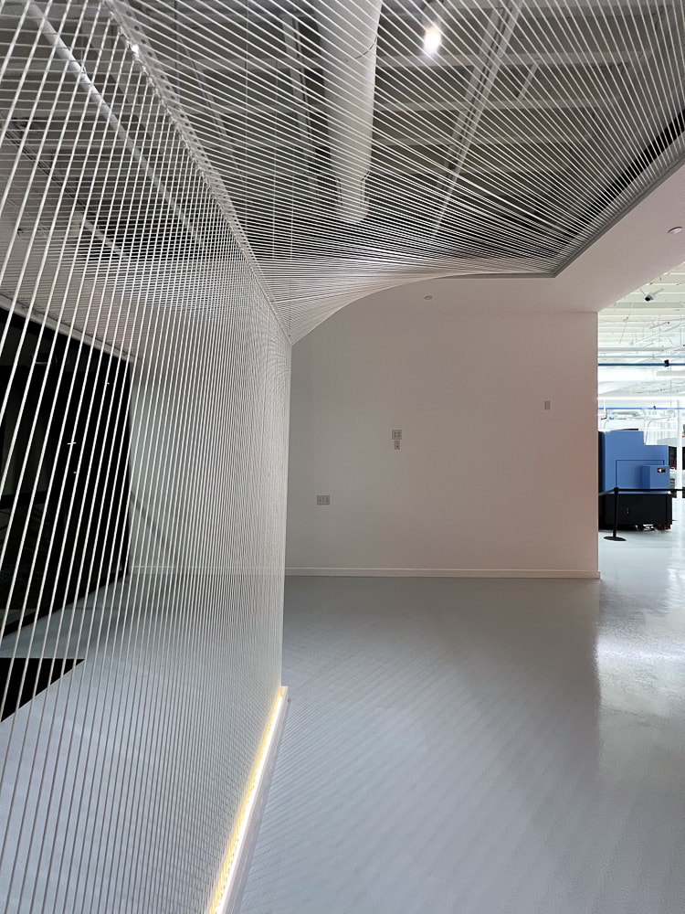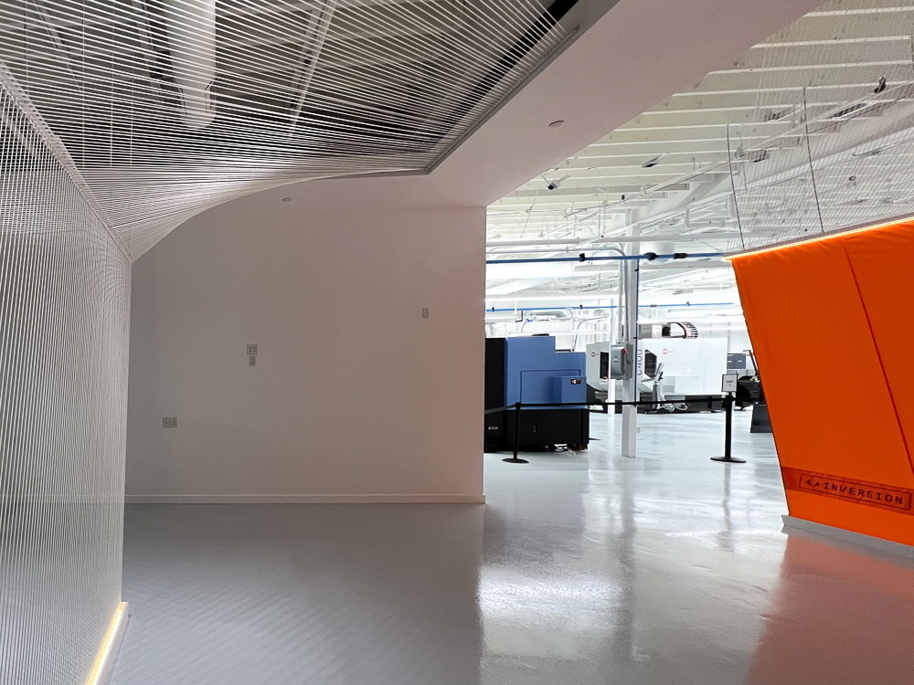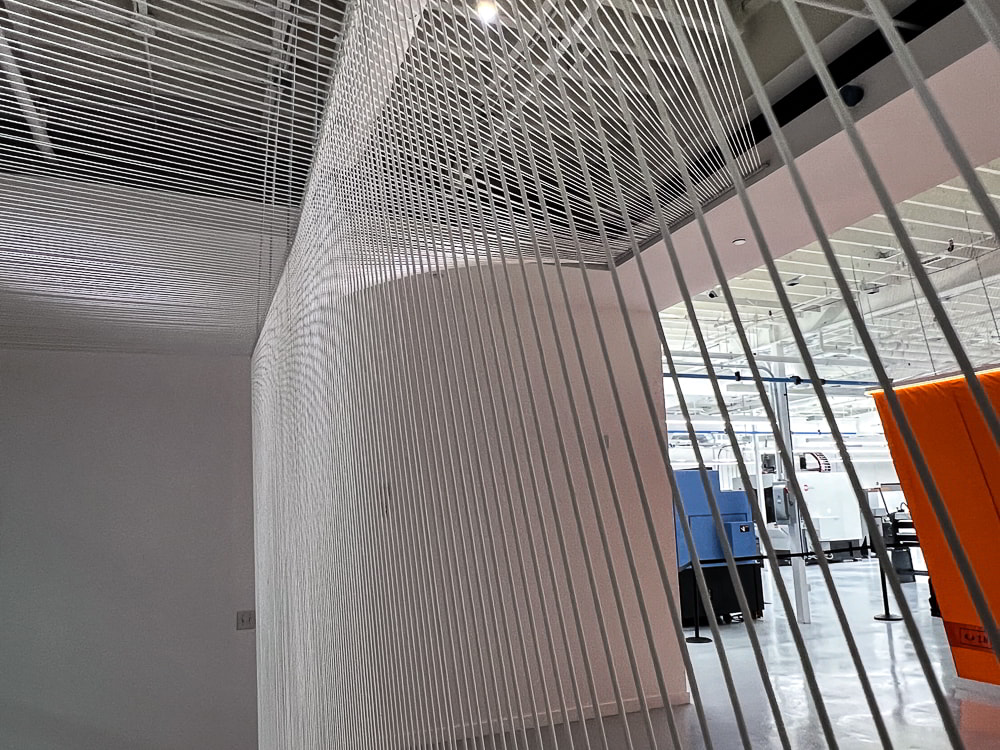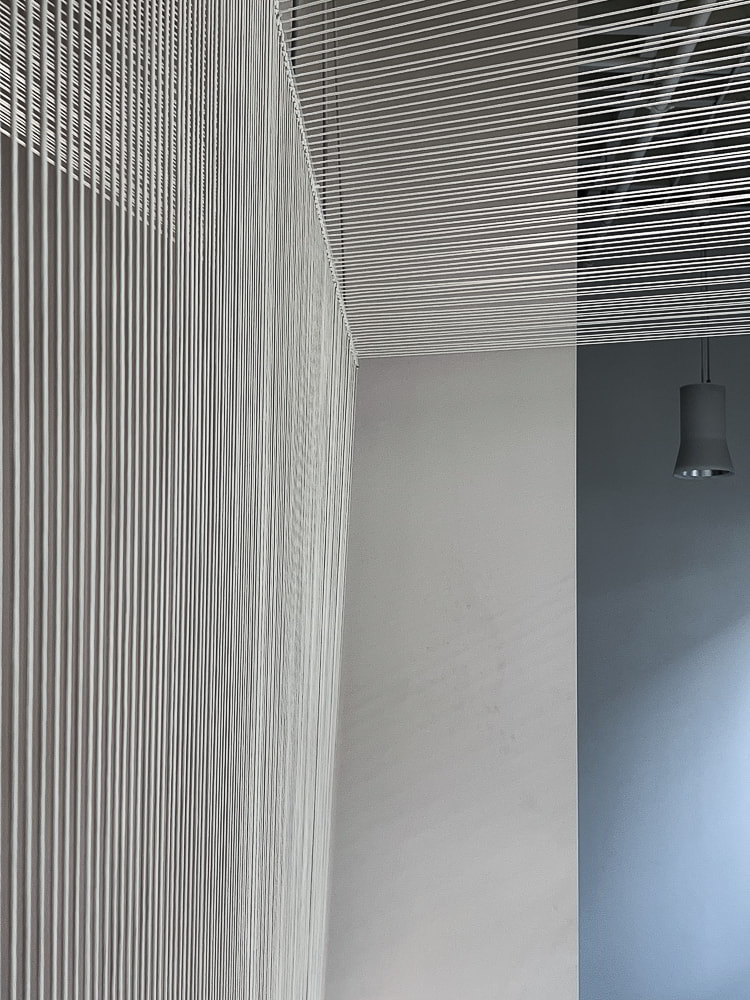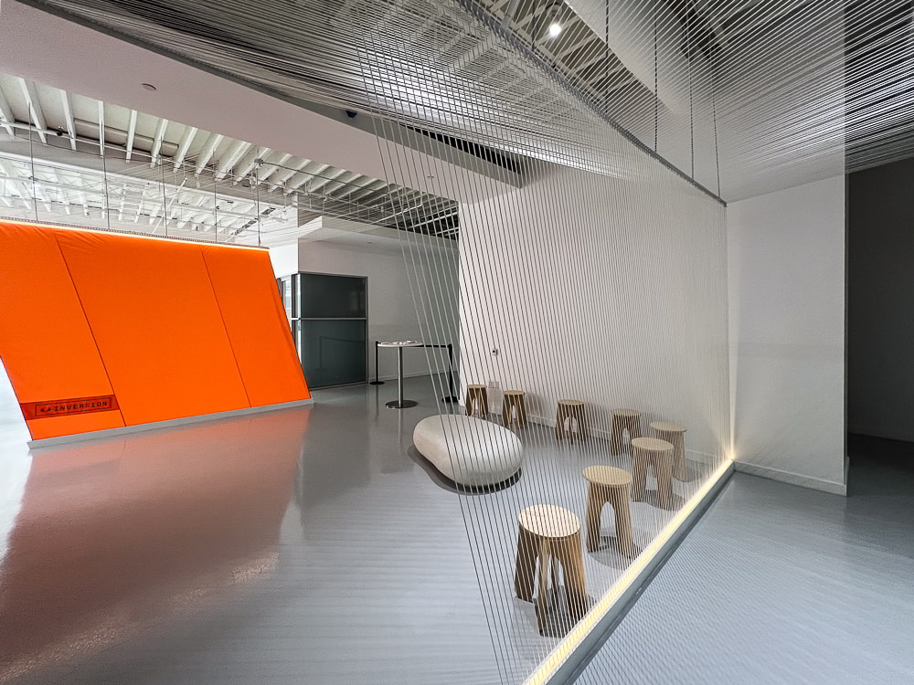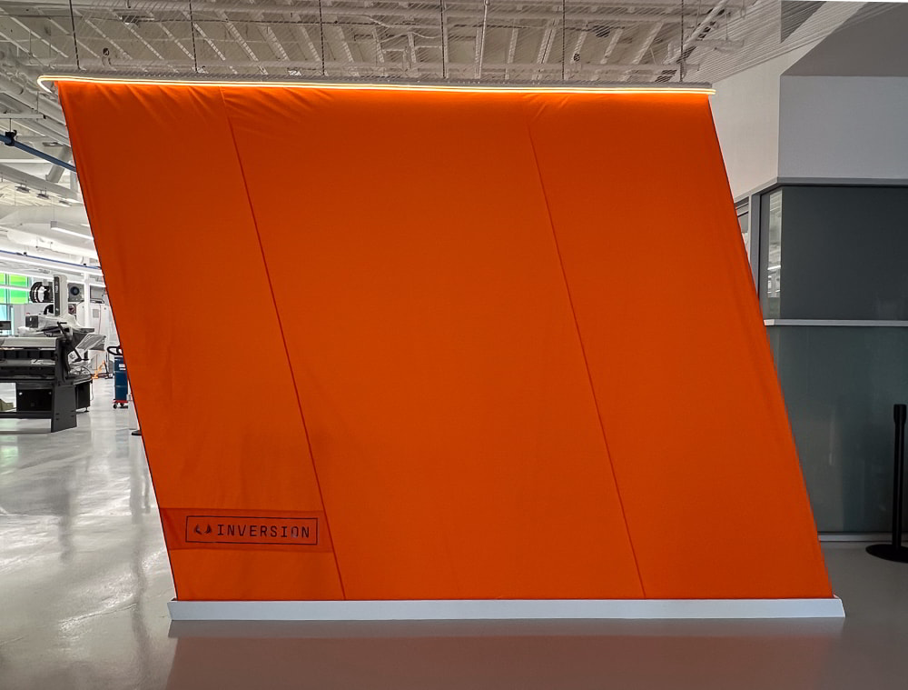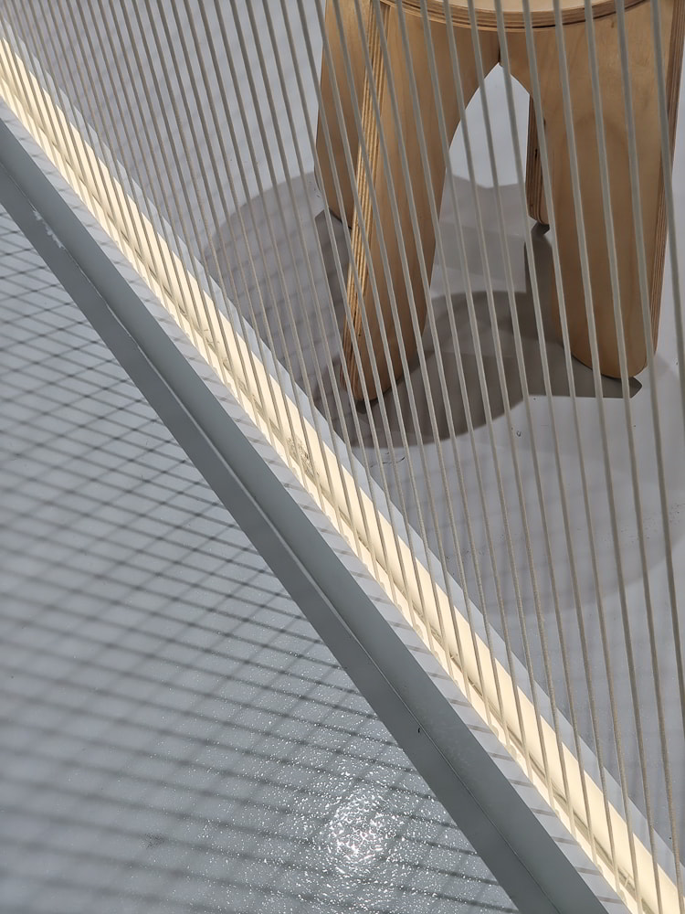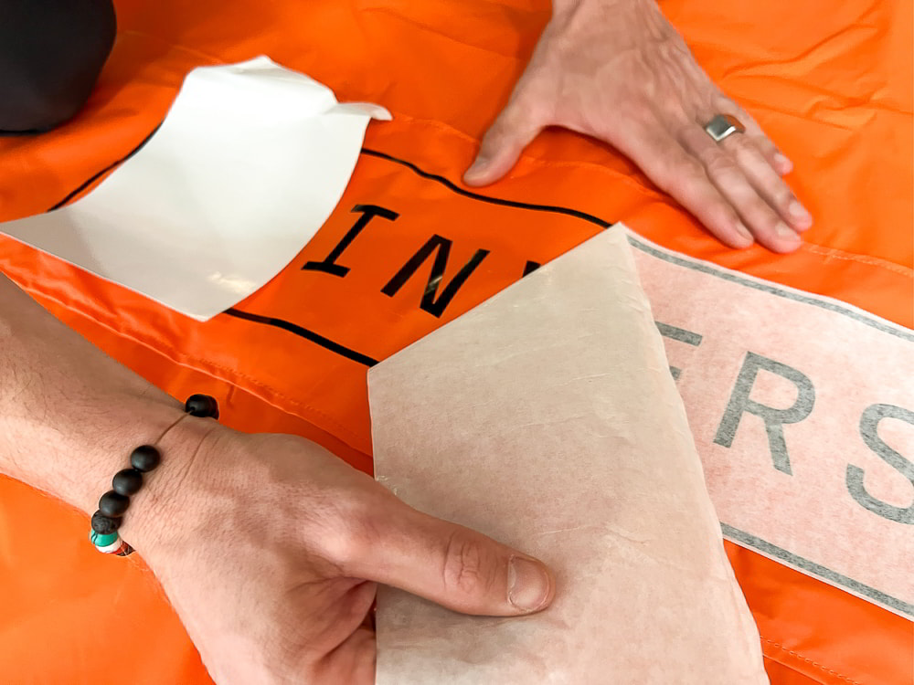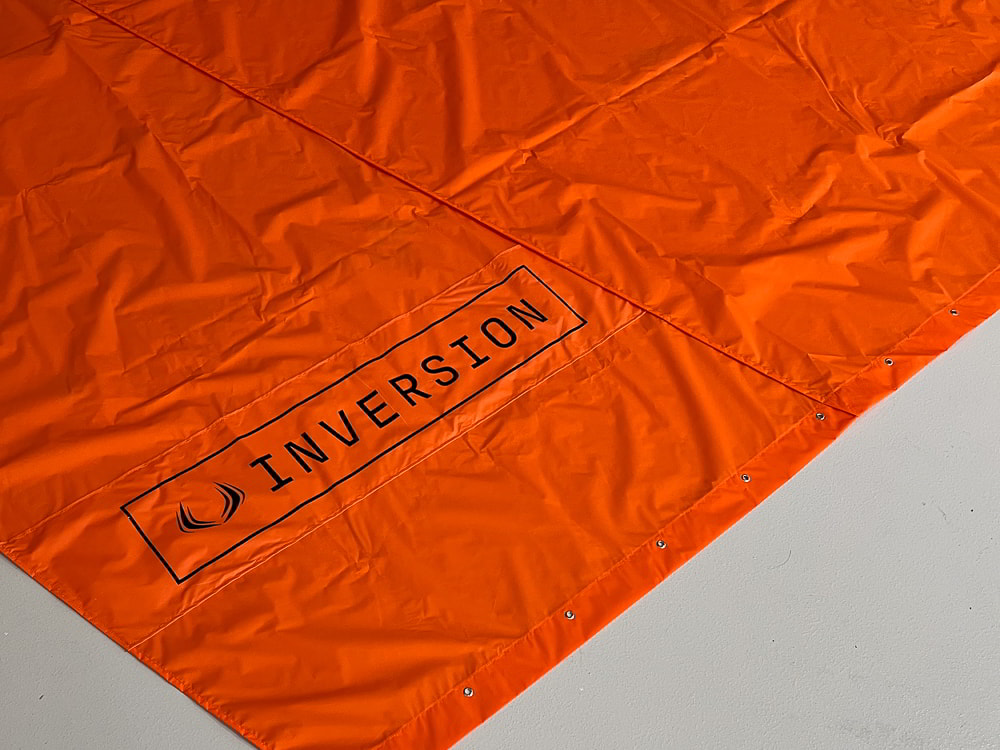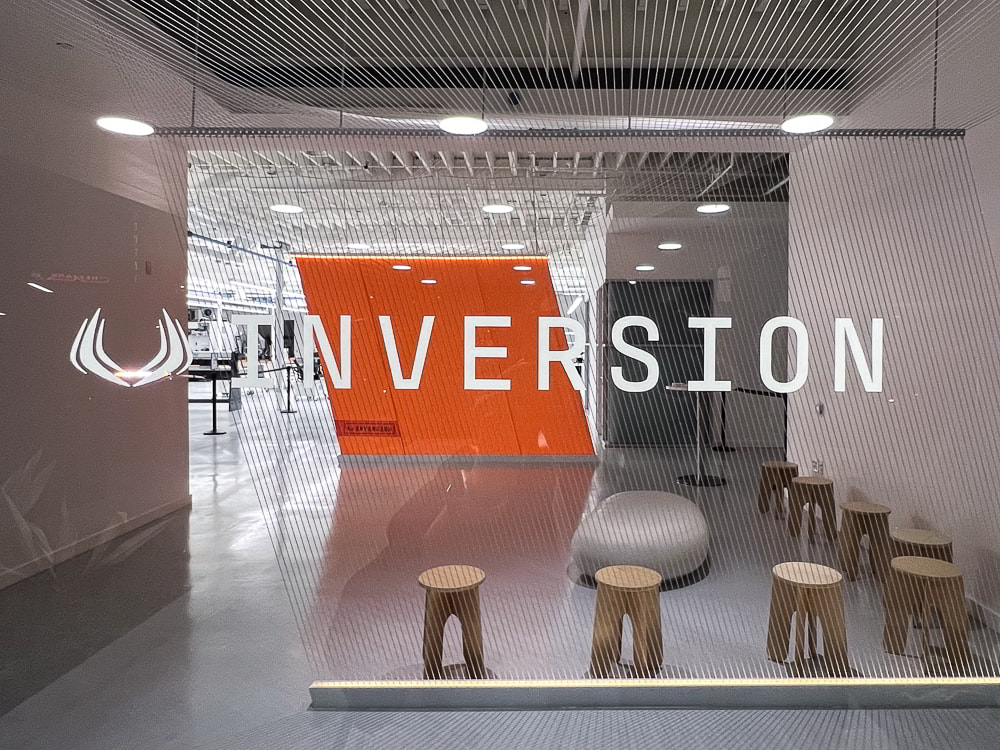Inversion Lobby for ARC Unveil
2025
Inversion Space is an aerospace company pioneering the development and manufacture of autonomous, reusable spacecraft designed to deliver cargo and payloads with pinpoint accuracy to any location on Earth in under an hour.
To mark the debut of its flagship reentry vehicle, Arc, a temporary lobby was conceived and constructed as the ceremonial threshold for the unveiling event. The design process encompassed everything from conceptual development, technical development, to component fabrication and on-site installation support.
Central to Arc’s precision landing capability is its actively controlled parachute system. Drawing inspiration from this technology, the event lobby was articulated through a network of paracord tension cables and a nylon fabric wall. The spatial concept aimed to evoke a liminal zone—a transitional environment that subtly manipulates depth perception. This perceptual shift echoes the reorientation of Arc as it returns to Earth, reinforcing the narrative of descent and arrival.
As part of the “KIT Office” collective, BAD Office, Yeh Design Lab and Firmah joined Inversion Space’s ongoing role as Tenant Improvement (TI) Architect. Together, we support the design, development, and permitting of the company’s laboratories, manufacturing facilities, and collaborative workspaces.




