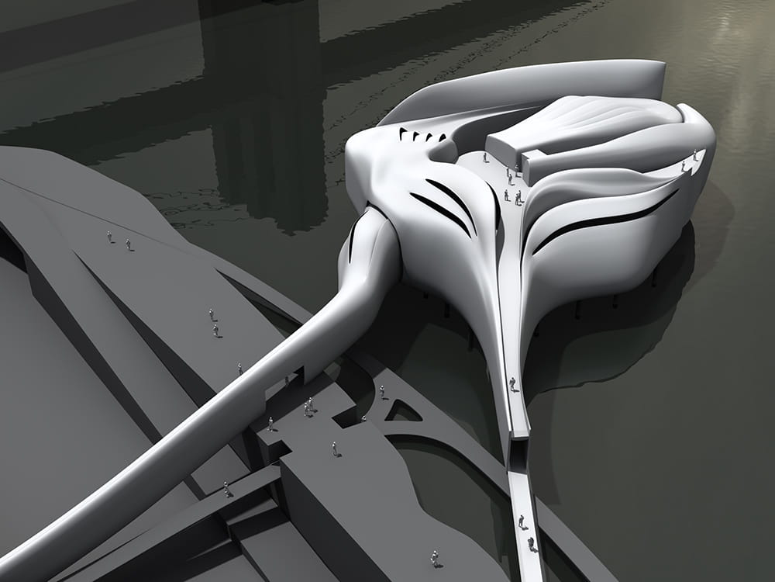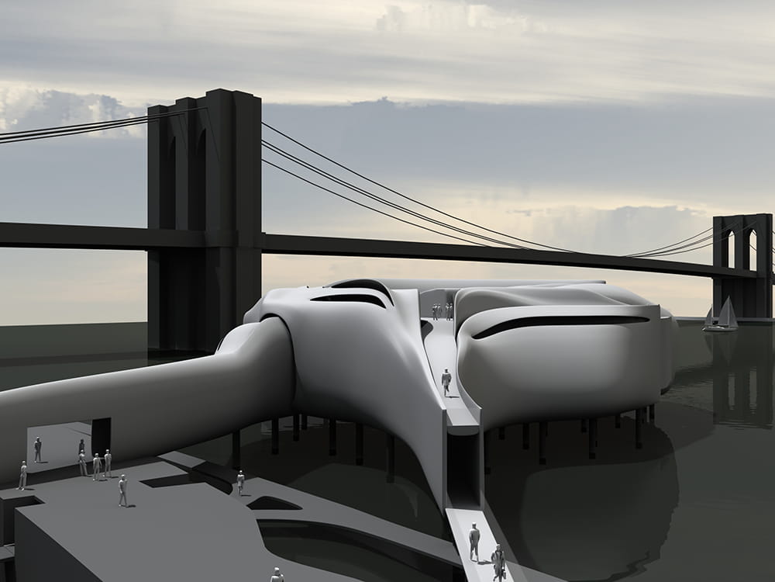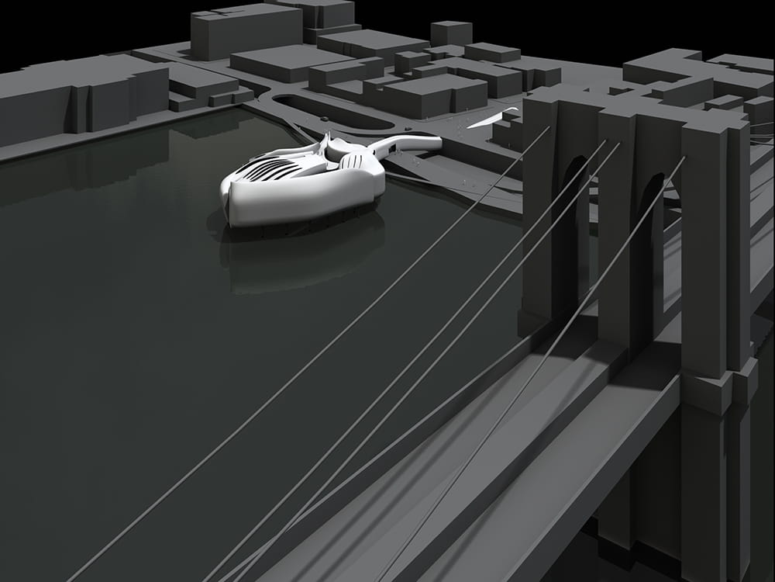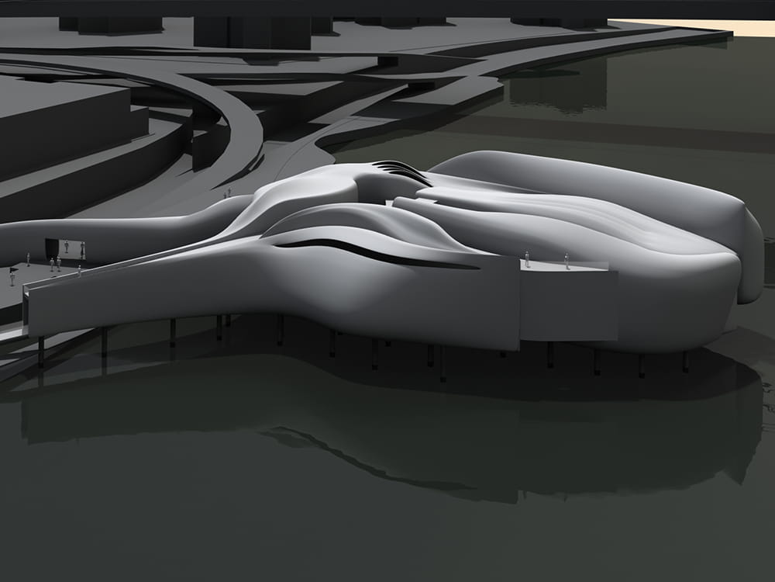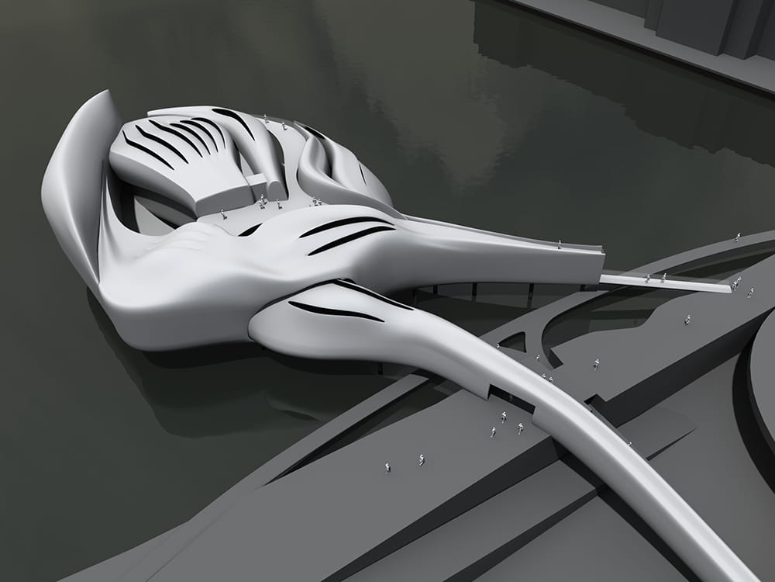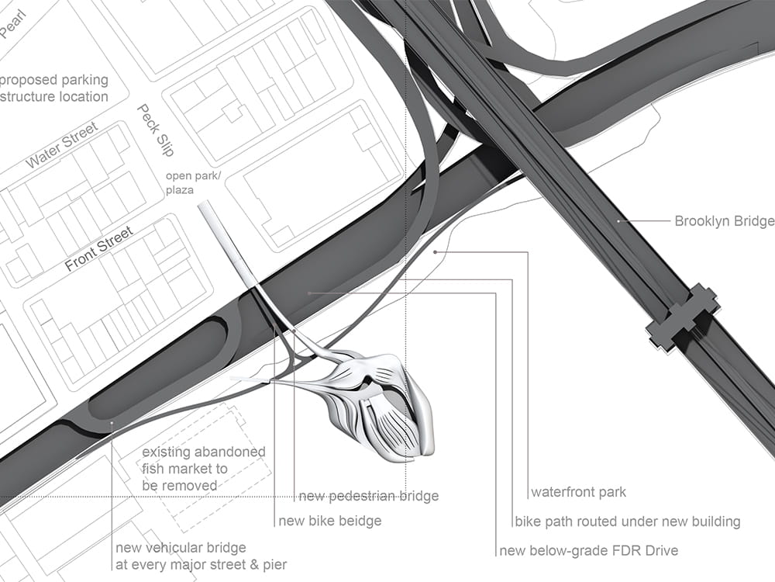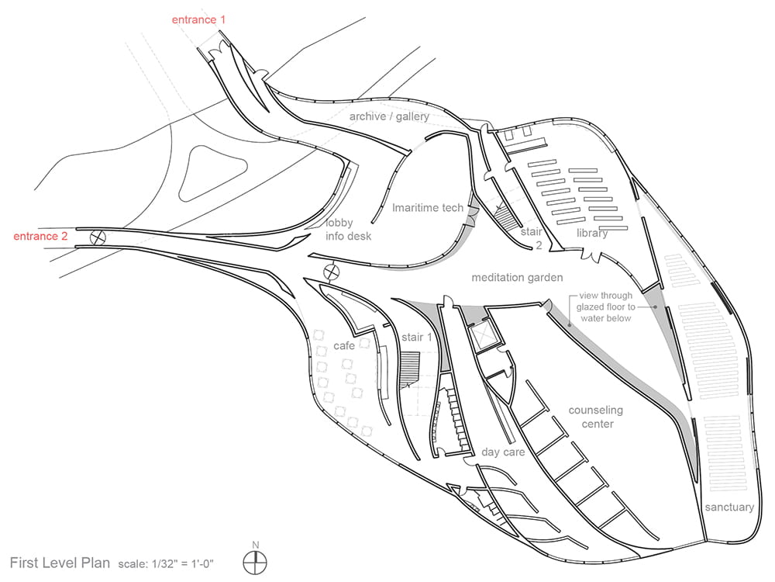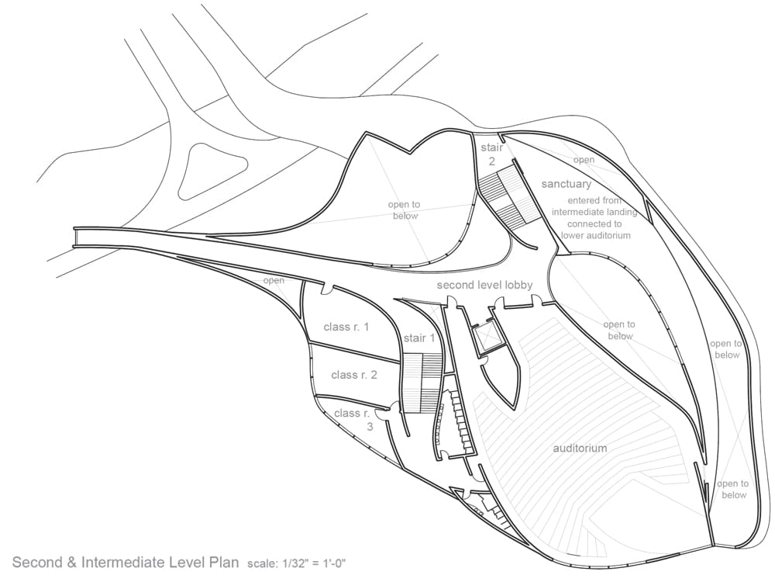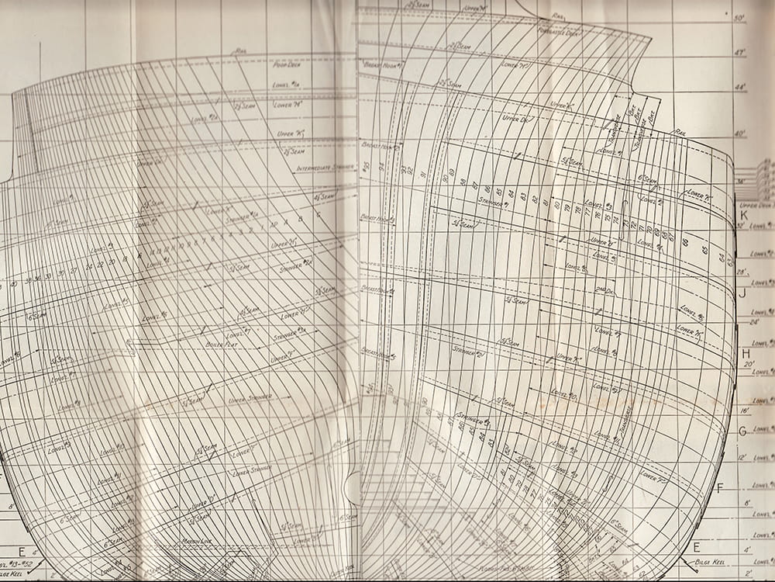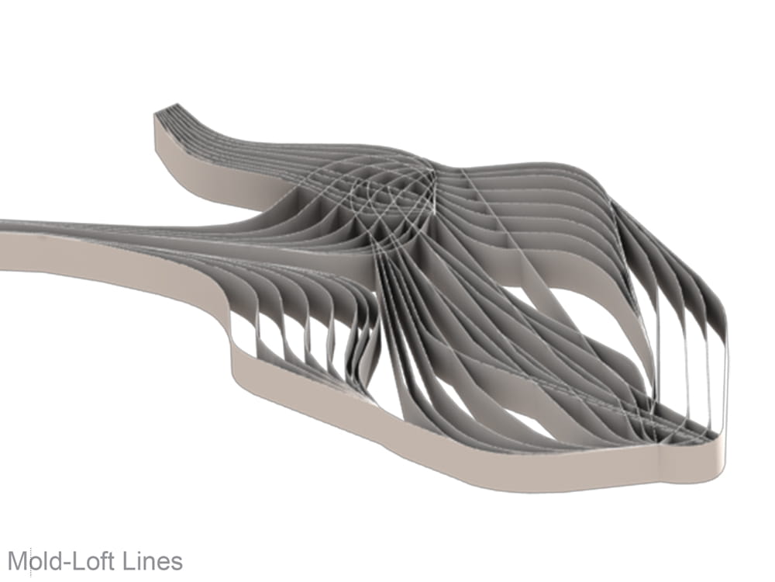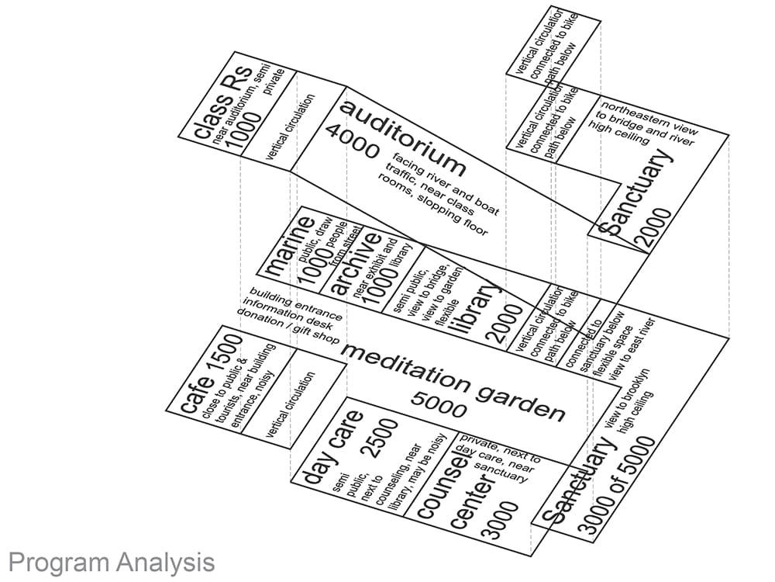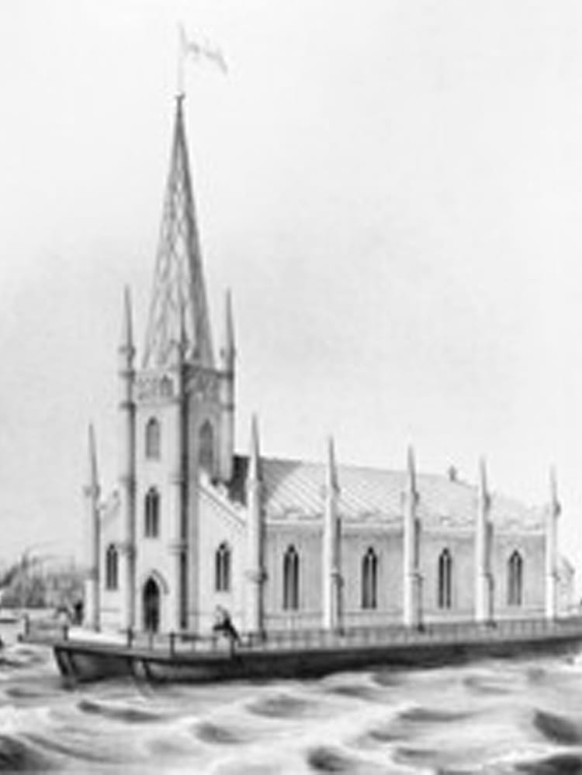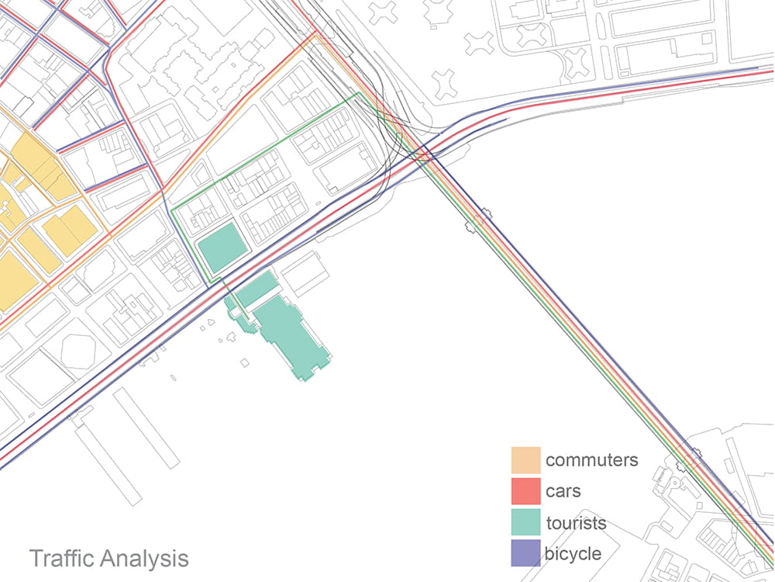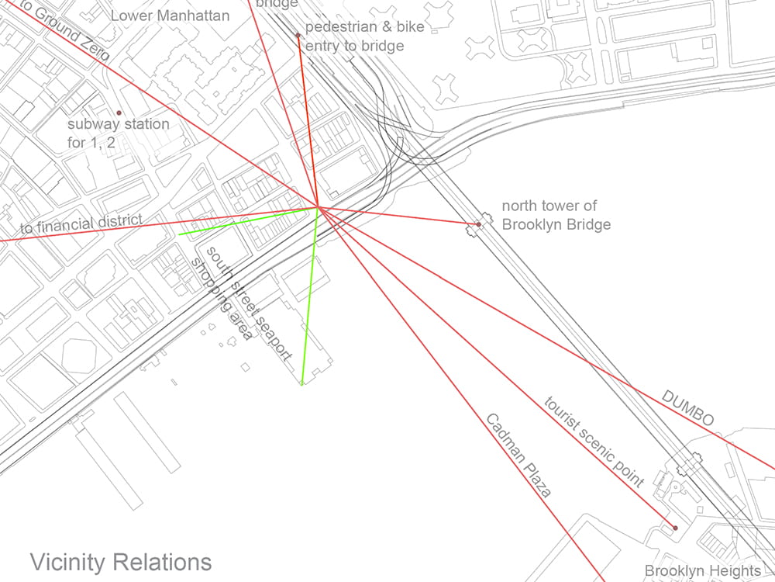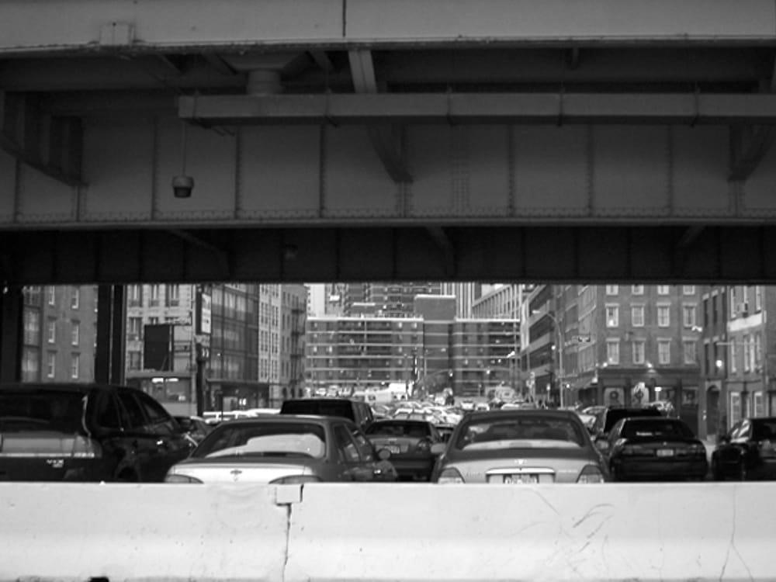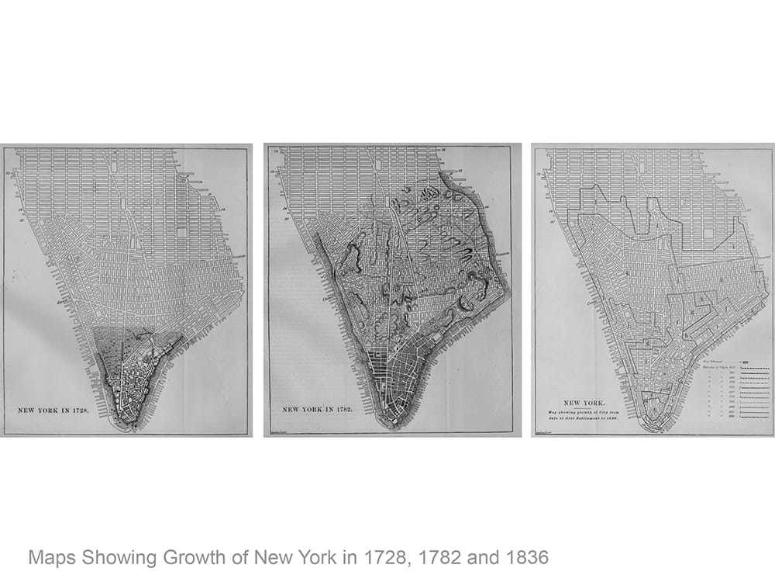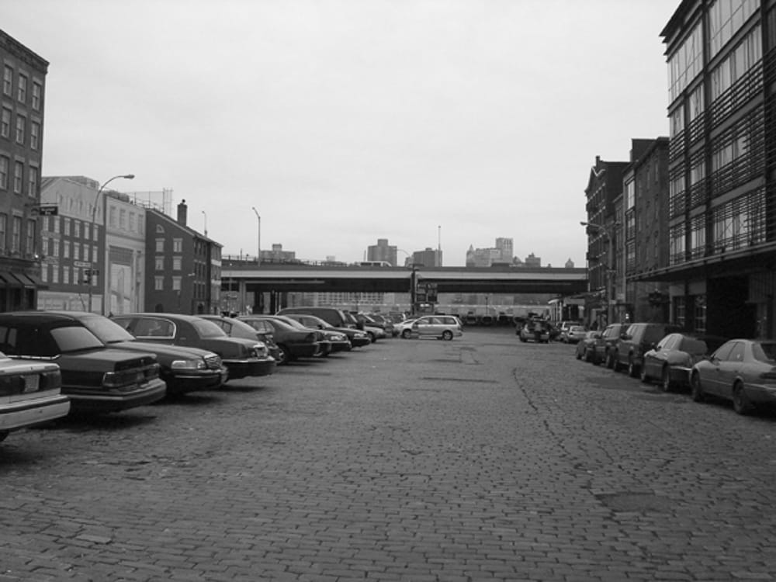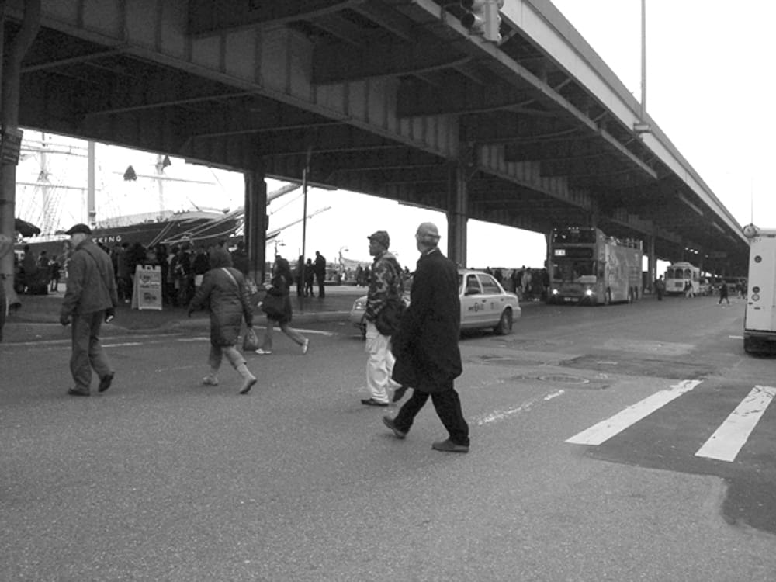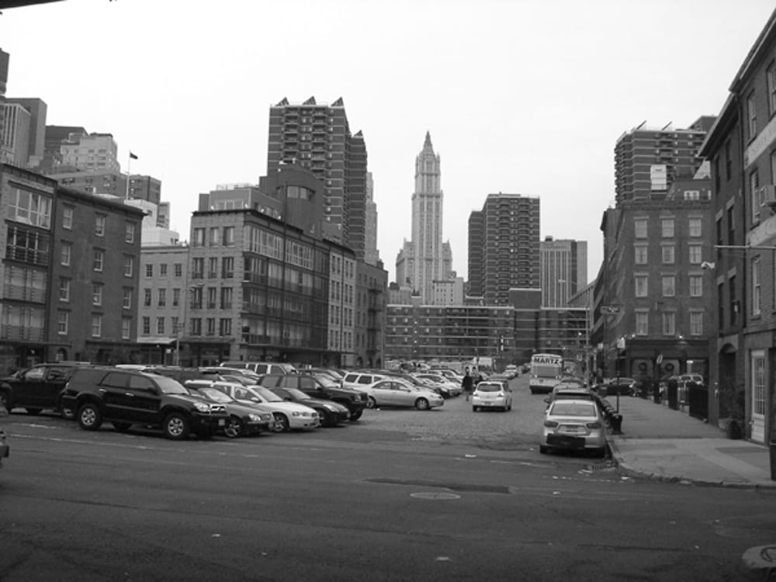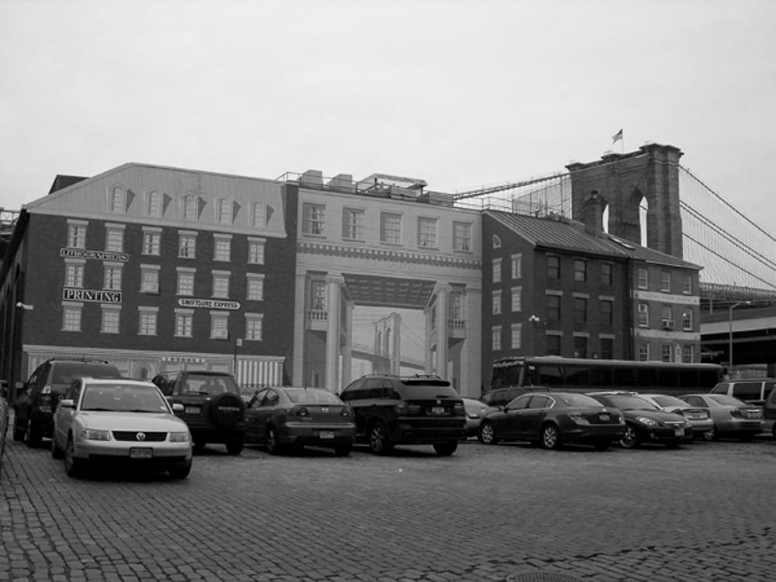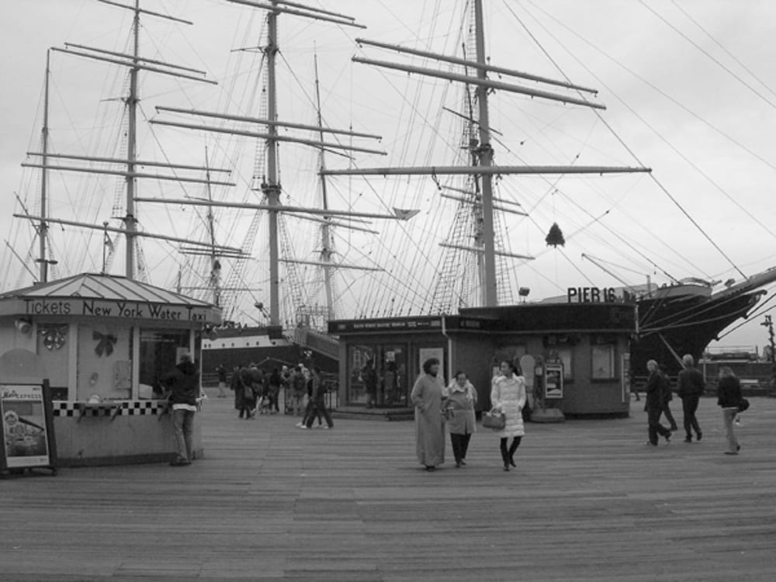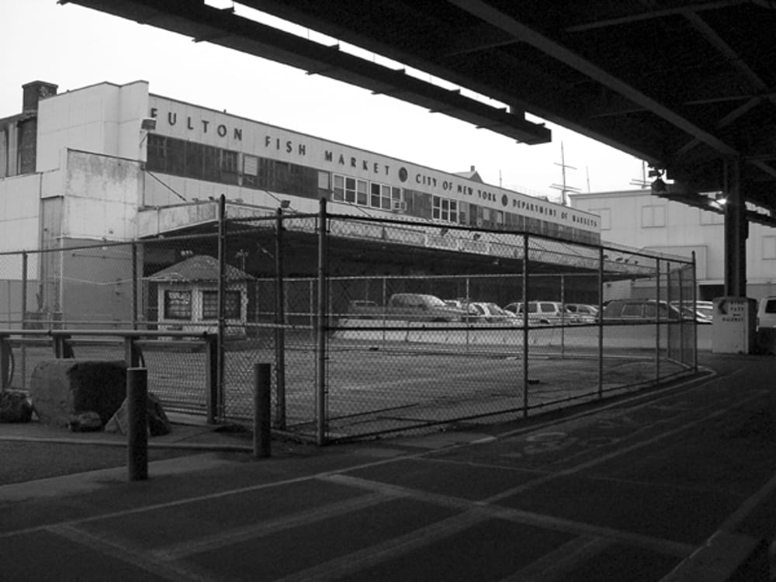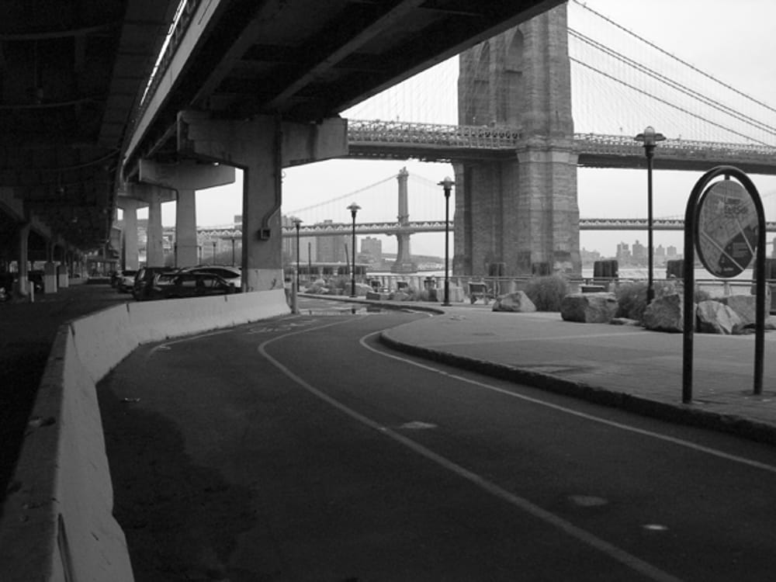Seamen’s Church Institute Community Center
2008
Concept
One of the original functions of the Seaman’s Church Institute as an agency serving the maritime community is through the organization’s visitation to over 3400 vessels per year providing church services. Informing the design of the project are two points of inspiration: The first inspiration is an image of a floating chapel and the intriguing similarities between the hull structure of ships and the roof structure of the church. The second inspiration is rooted in a traditional boat-building practice known as mold lofting, a process of developing full-size templates of a vessel’s skeleton and skin by transcribing information from scale drawings directly onto a large open loft floor. As each ship project was completed and a new one began, the lofts would be repainted, providing a clean slate and encapsulating a layered archeology of previous ships below. The proposed building takes as its planning structure a series of drawings derived from the ship plans and utilizes lofting techniques to generate the architectural forms.
Urban Design Strategy
The project proposed to return the area to a pedestrian-friendly urban environment by depressing the FDR Drive. By relieving its parking function, the underside of the existing FDR Drive will become open, and the Peck Slip area will be transformed into an open plaza suitable for community functions such as weekly markets and enhancing the existing commercial functions.
Building Program
The proposed building addresses the program with a two-level structure above the East River. Two ramps provide access to the building – one leading from Peck Slip and another extending from Pier 17. The building’s form continues along the axis of Peck Slip and curves towards the Brooklyn Bridge as the ramp rises, allowing the bicycle and pedestrian path to pass underneath with views to the river. The internal structure offers sightlines to the bridge, the seaport, the river below, and Brooklyn beyond.
Upon entering the first floor via either ramp, visitors are greeted by the most public areas of the program: the Information Desk, the Maritime Technology Exhibition Space, the Archive/Gallery, and the Café. These spaces lead to an interior courtyard that serves as the Meditation Garden, which also provides access to the stairs and elevators, the Sanctuary Space, the Counseling Center, and the Day Care Center. The perimeters of these spaces offer river views.
On the second level, the Auditorium slopes downward to the east, with a large window framing a view of the Brooklyn. An intermediate level between the first and second floors houses additional Sanctuary space and the required Classrooms.
The resulting form of the overall building subtly evokes a multitude of nautical forms. Combined with the revitalized urban environment, the building aims to draw visitors & community members and foster human interactions.
This project is a submission to a competition: South Street Seaport: Re-envisioning the Urban Edge hosted by the 2008 ENYA Biennial International Ideas Competition, which has as its dual goals an anchoring of this neighborhood with its rich history and an envisioning of its future edge condition.
Project Team:
Yi-Hsiu Yeh
Rob Rombold
Tony Hambarchian


