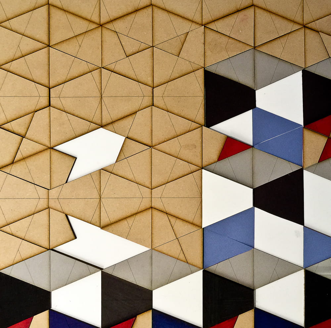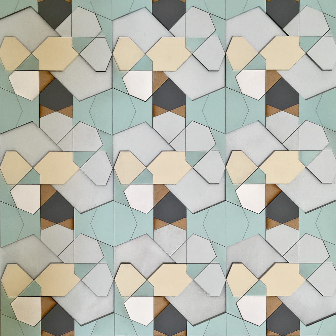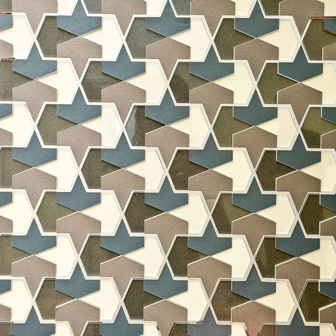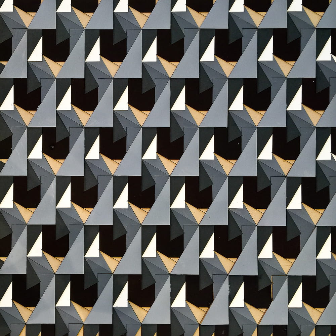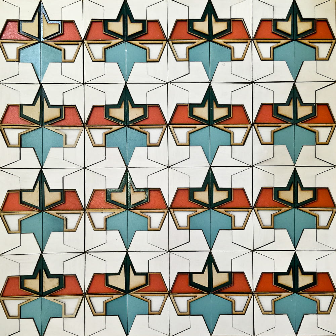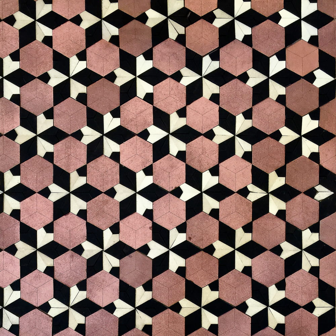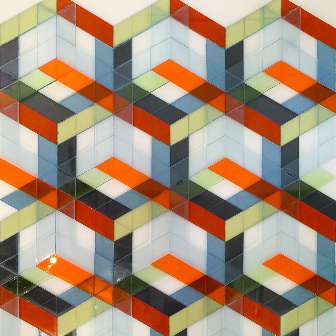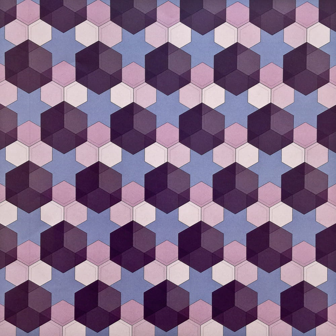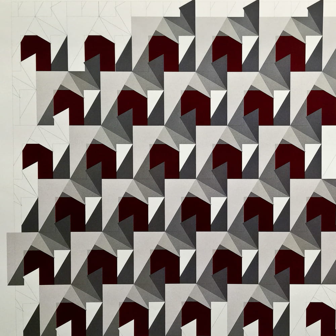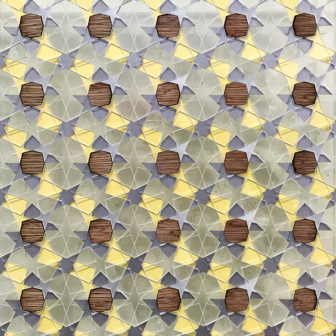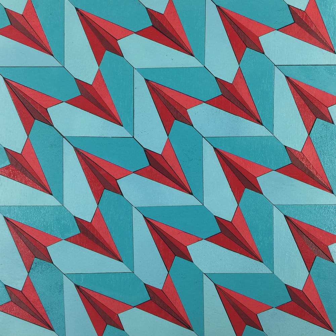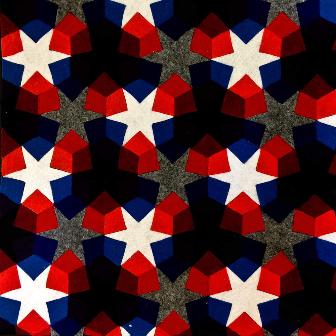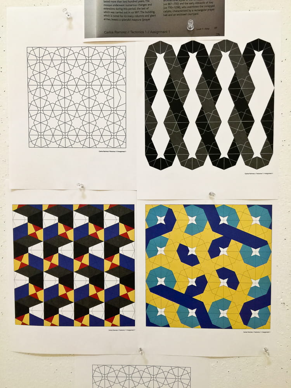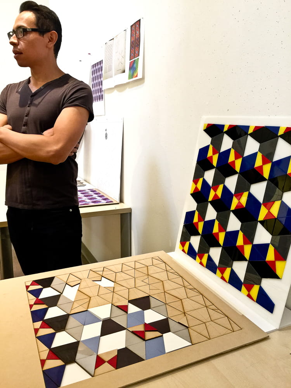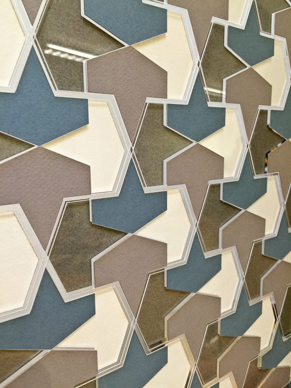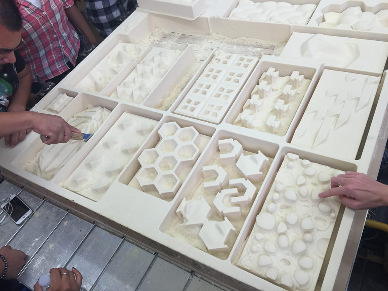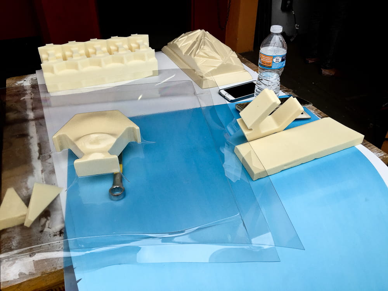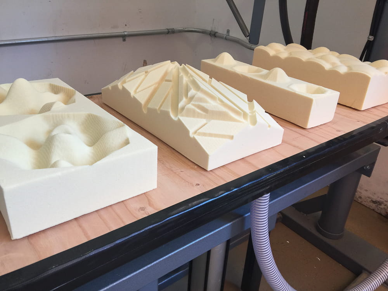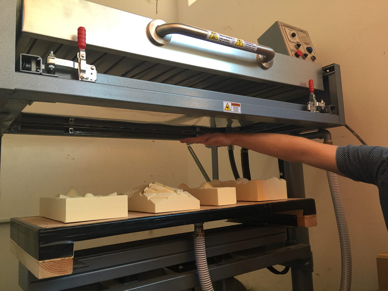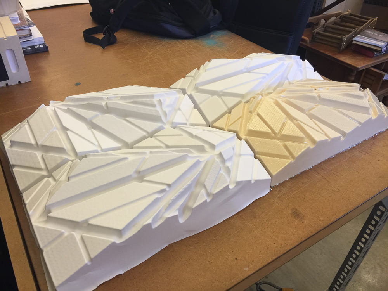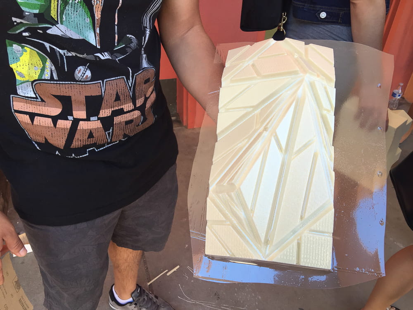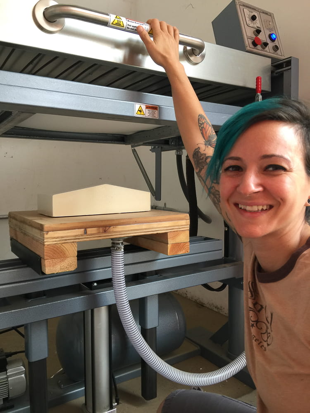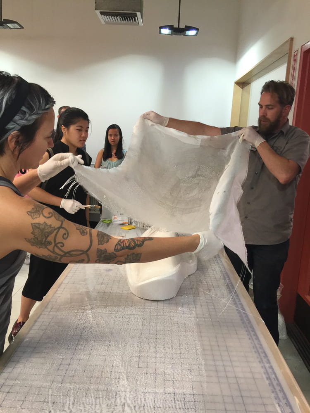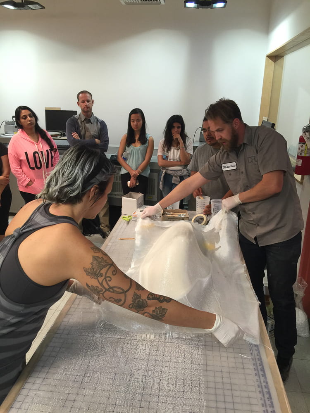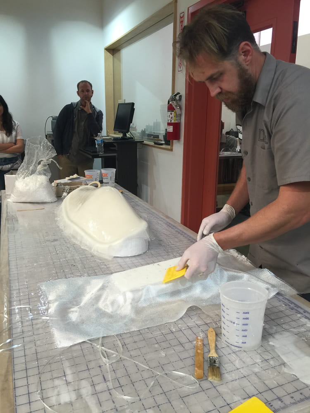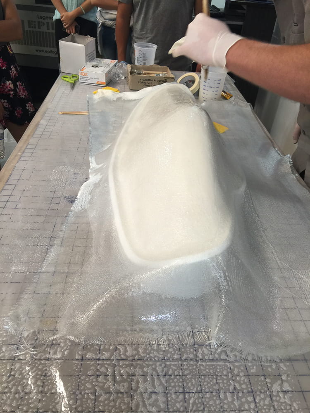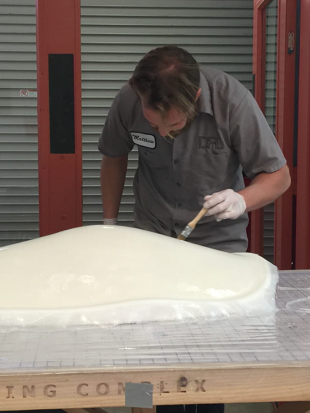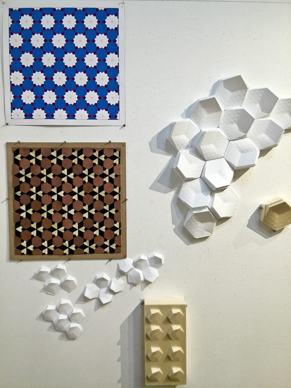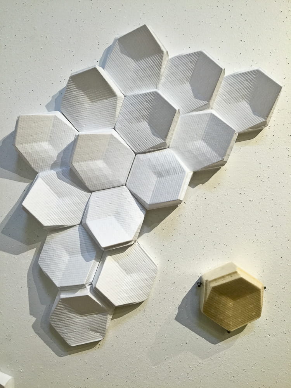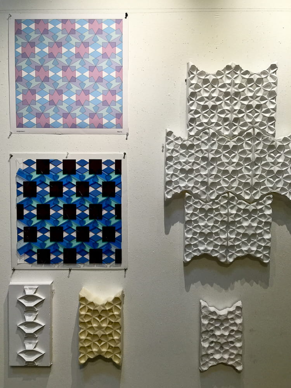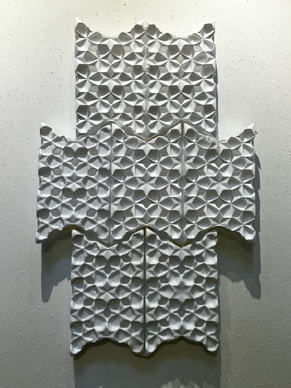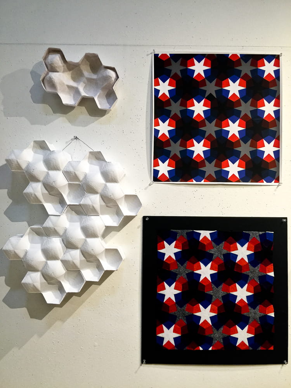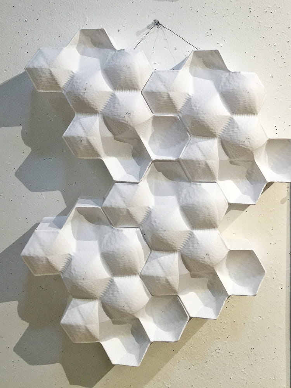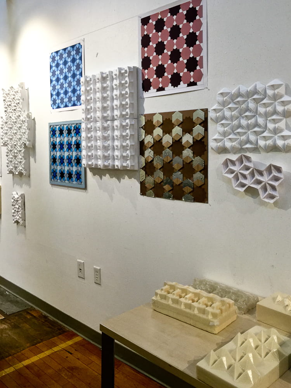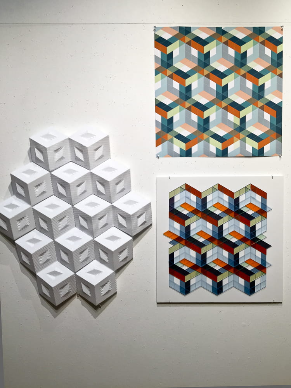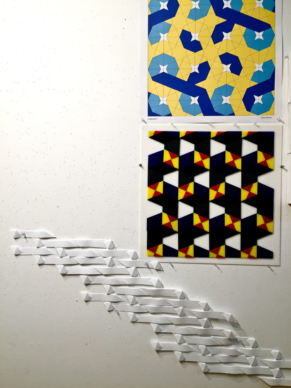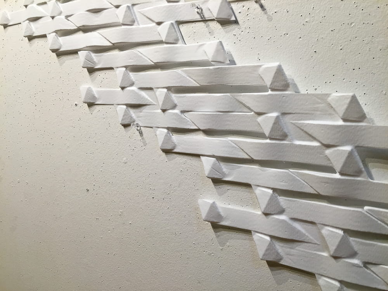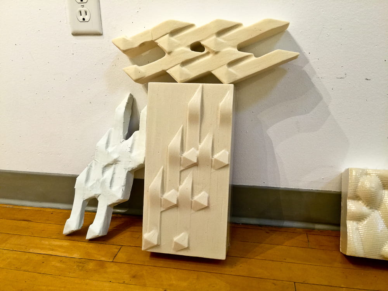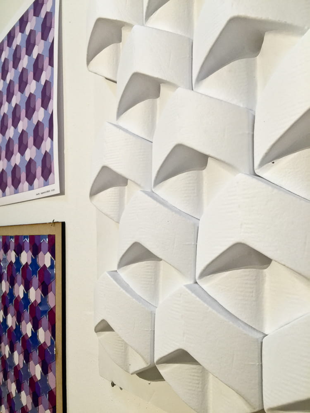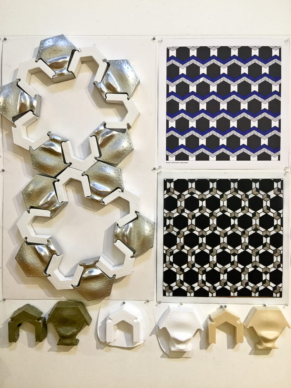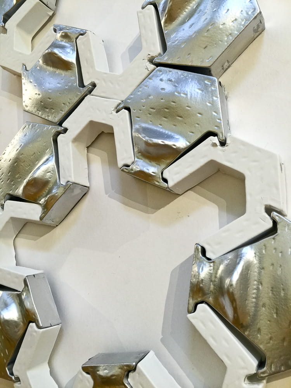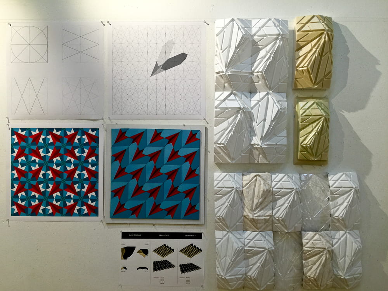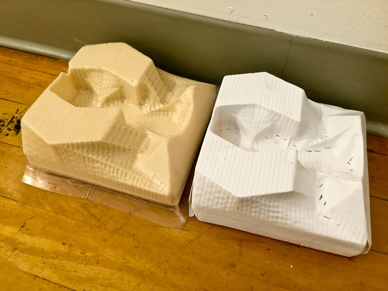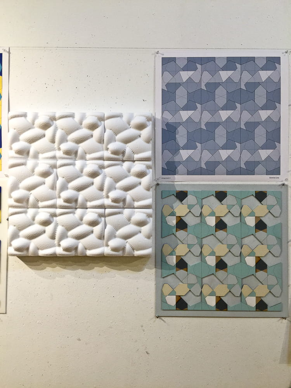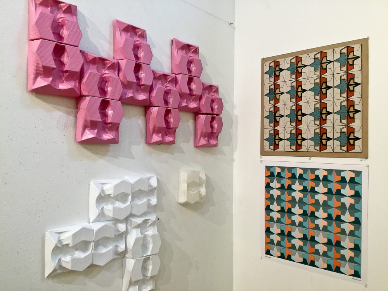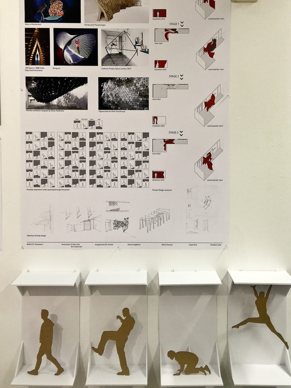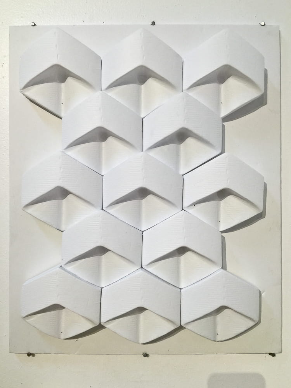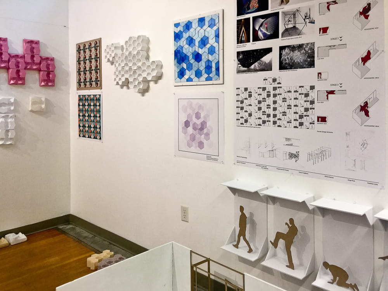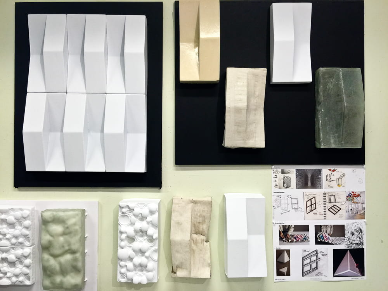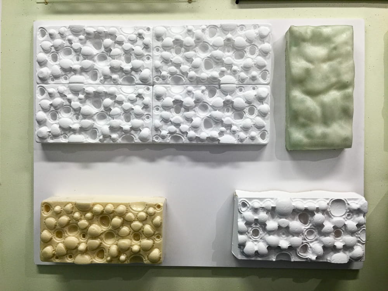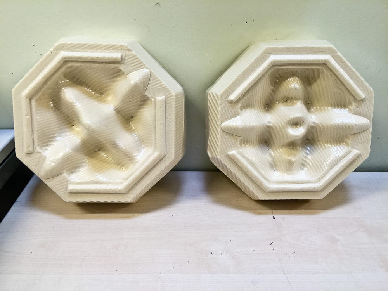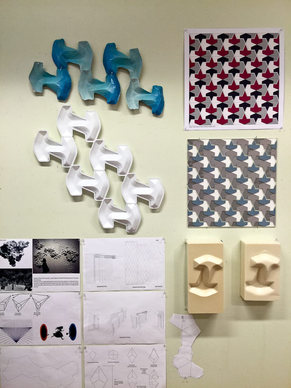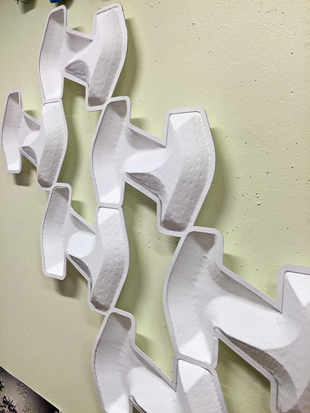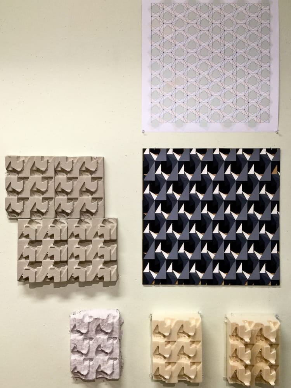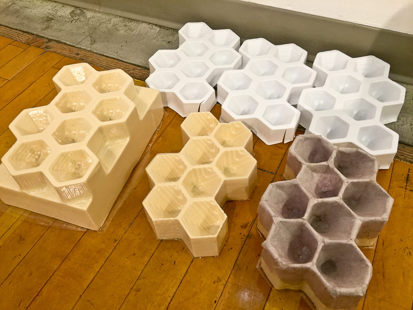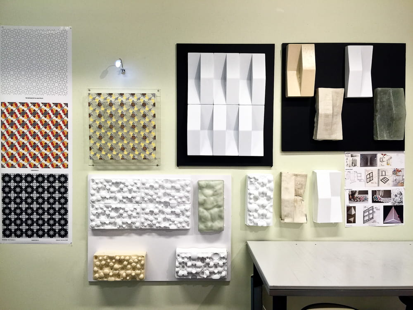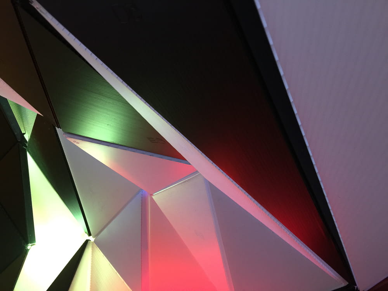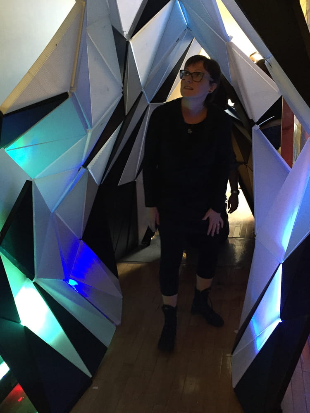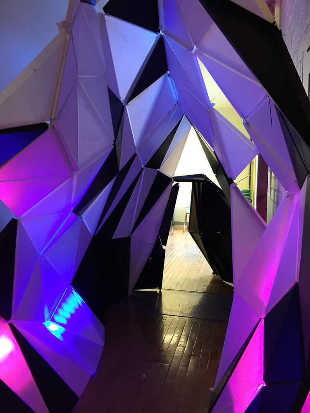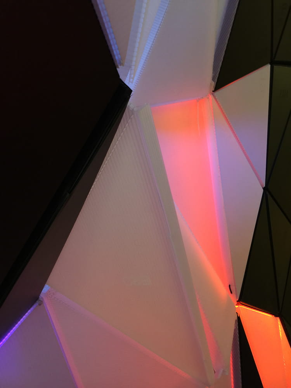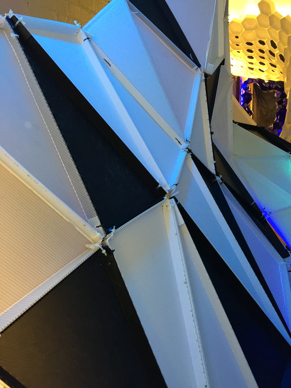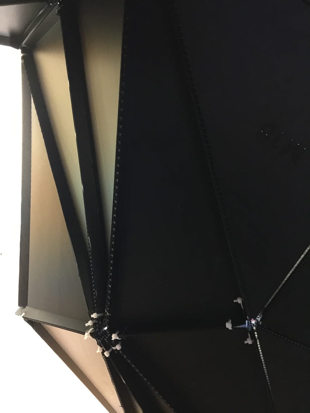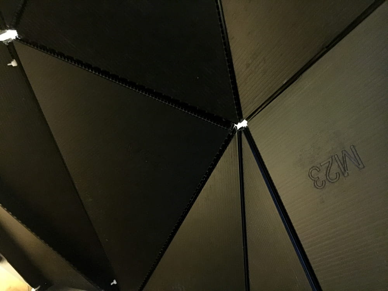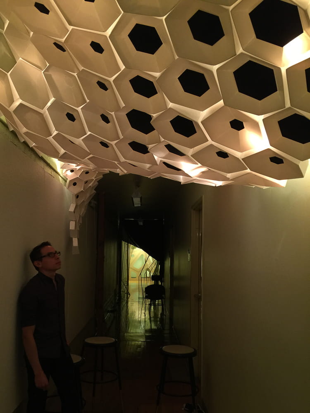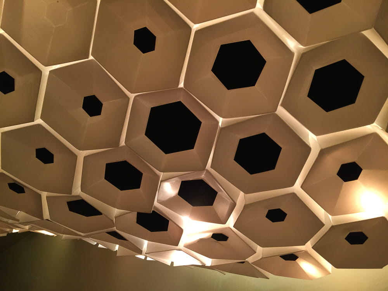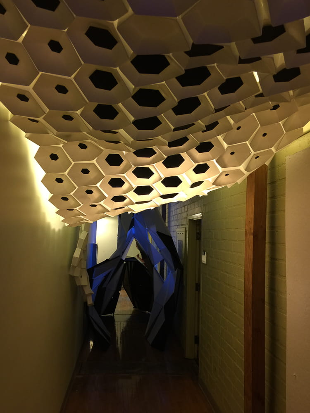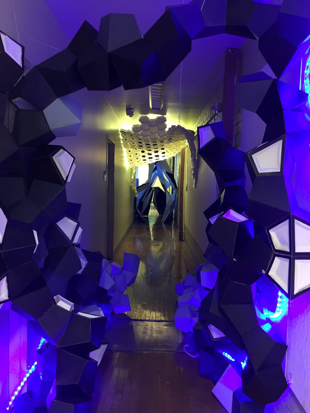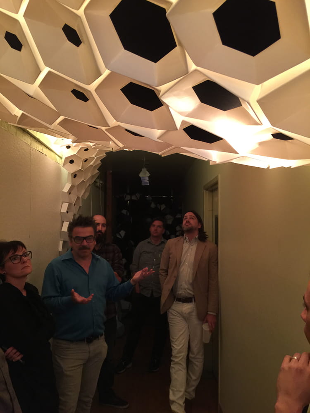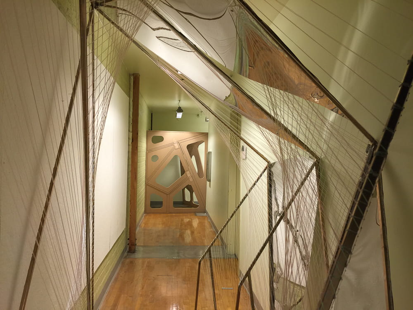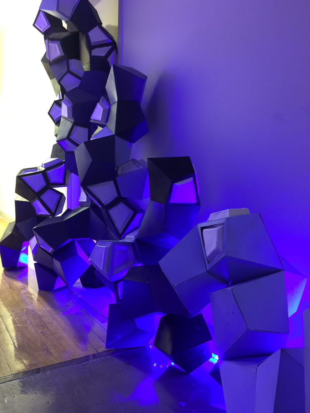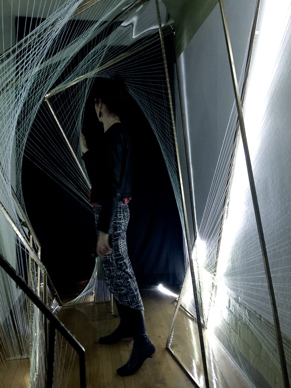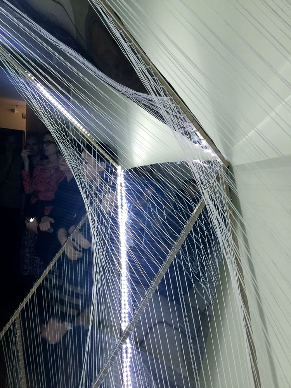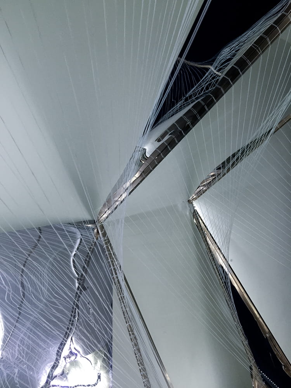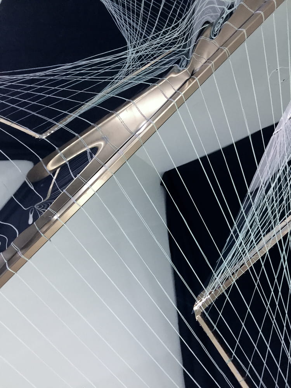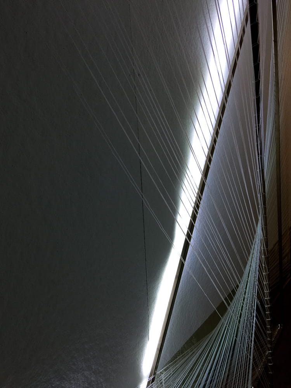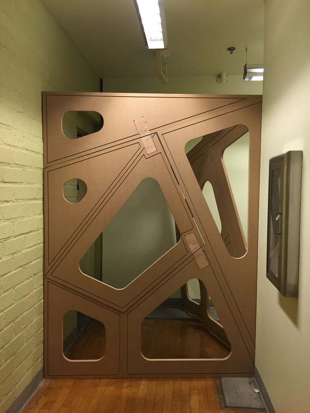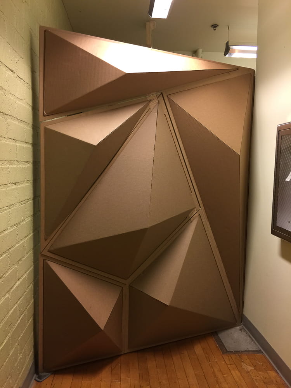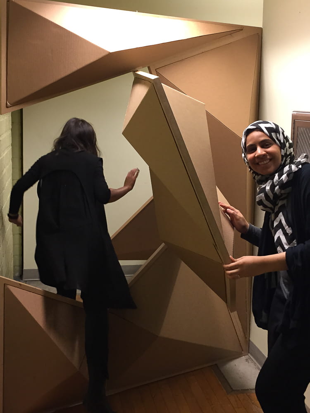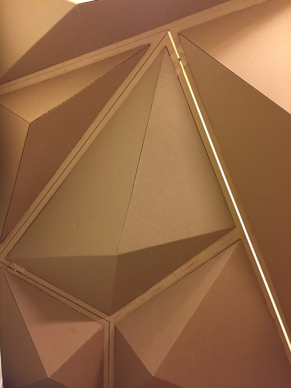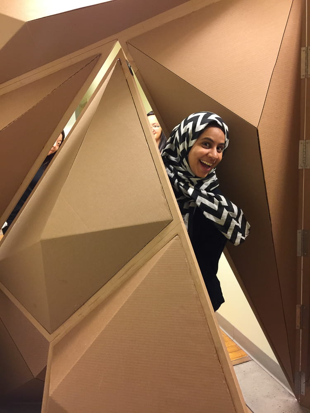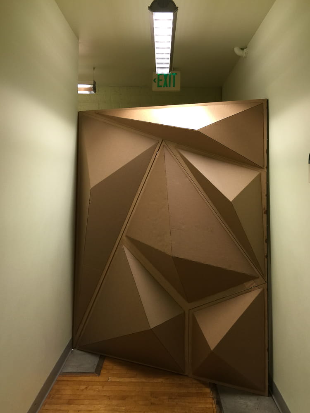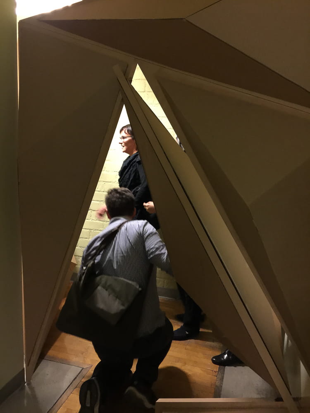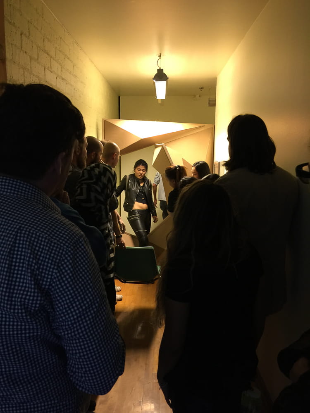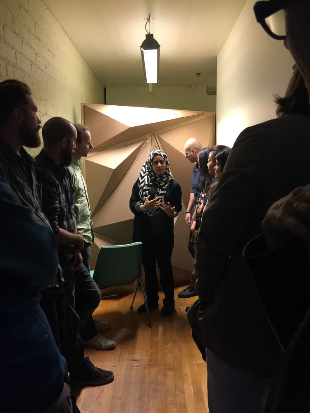Tectonics 1 & Figuring Space 1 2015
The Tectonics & Figuring Space mini studio is a required course for grad and undergrad students in Woodbury’s Interior Architecture program. The course focuses on how design can be informed by a critical approach to material properties and their associated fabrication methods (digital and non-digital), the theory and practice of rapid prototyping, and how the fabrication processes serve the design intents and support a meaningful understanding of the work. As an interior architecture course, the studio also investigates surface and object geometries in relation to body/space ergonomics.
The Fall 2015 rendition of the studio achieved its aims through three assignments, each built on top of the previous part in skill, knowledge, scale, and complexity.
ASSIGNMENT 01: 2D TILING
Students used Euclidean geometry to develop 2D tiling patterns made from a defined number of repeating components in the textbook “Islamic Geometric Patterns”. They further studied the patterns to arrive at the original and their own tessellations logic to understand how generic components could generate new aggregates from a new tessellation logic.
The study of tiling patterns is relevant at the scale of architecture, as they are organized systems that allow larger surfaces to be constructible through manufactured panelized systems.
ASSIGNMENT 02: MOLDING & 3D TILING
During this assignment, students translated their 3D tessellation and considered the boundary of their base components in all three directions to allow tiling. They learned to control complex geometries in Rhino, how to make molds, and how to fabricate parts that can be assembled in a cladding/shell system. They learned several mold-making and fabrication techniques, such as fiberglass layup and vacuum forming after CNC. The assignment also introduced students to the design and development of secondary structures and connection techniques. This assignment represented the first round of research and experimentation that set the premises for the final project.
ASSIGNMENT 03 (Final Project): PORTALS
Working in teams, students used the intelligence gained during the first two assignments to design and develop modules for aggregation into an integrated tectonic system that acts spatially. The prototyping process that had already begun in 3D Tiling was being further pushed to ensure successful full-scale installations that engage with the human body. Each team’s final installation was required to respond to the parameters of a “portal” which served as the basis of investigations on 1) an occupyable passageway that connects two spaces, 2) the definition of the act of passing through the portal conceptually and interactively, 3) assembling and connection types.
The outcome was four installations that met the Assignment 03 requirements and embodied the accumulative learning throughout the semester. It is important to note that each team conceptually defined and integrated its “Portal”. For instance, in Portal #4, Stages of Life (by Li, Almazroa, Song, and Habib), the team constructed three gates composed of identical pyramid-shaped panels that hinge and open at different locations to induce various human actions when passing through the gates – hopping, walking upright, and hunching over. The project suggested the stages of life from youth to adult to elderly. Portals #1 to #3 incorporated lighting design, which students previously learned in a seminar – a surprising and welcomed outcome and a testimonial to a successful interior architecture curriculum.
Work by Students:
Vanessa Cartagena, Yifan Xu, Olivia Duenas, Genesis Li, Saja Alohali, Asma Habib, Ewelina Licka, Francisco Anzures, Casandra Gonzalez, Ximan Wu, Jorge Ruiz, Jing Zhe Song, Narin Hagopian, Dominic Luna, Grace Scaglione, Shahad Almazroa, Carlos Remirez, and Velieke Afokpa.
The syllabus originated as a brainchild of Paola Vezzulli, who decided to pass the torch for maternity leave and an exciting career opportunity. A special thanks to Eric Leishman for responding to the last-minute co-teaching call and the support of the Department Chair, Christoph Korner.


