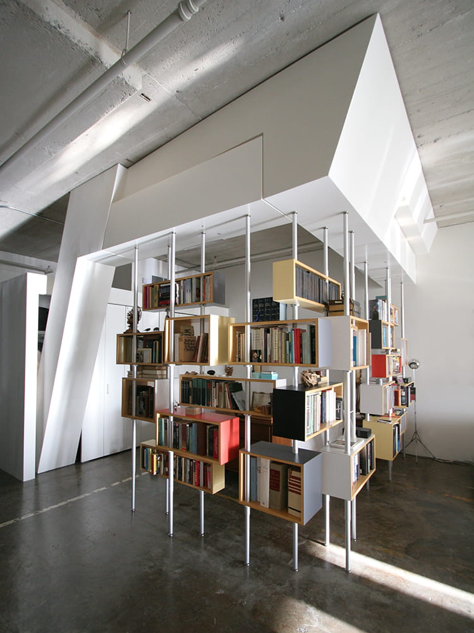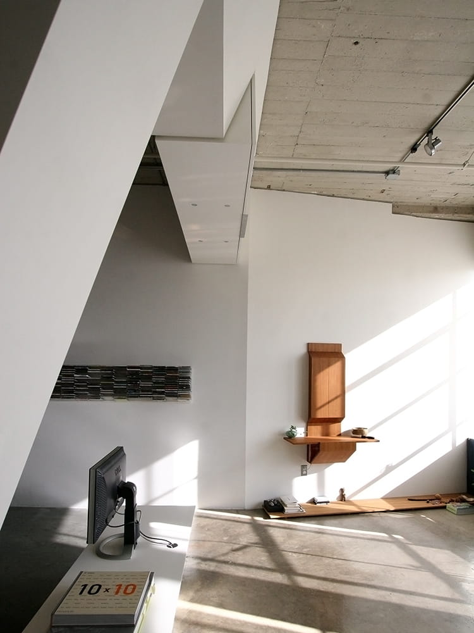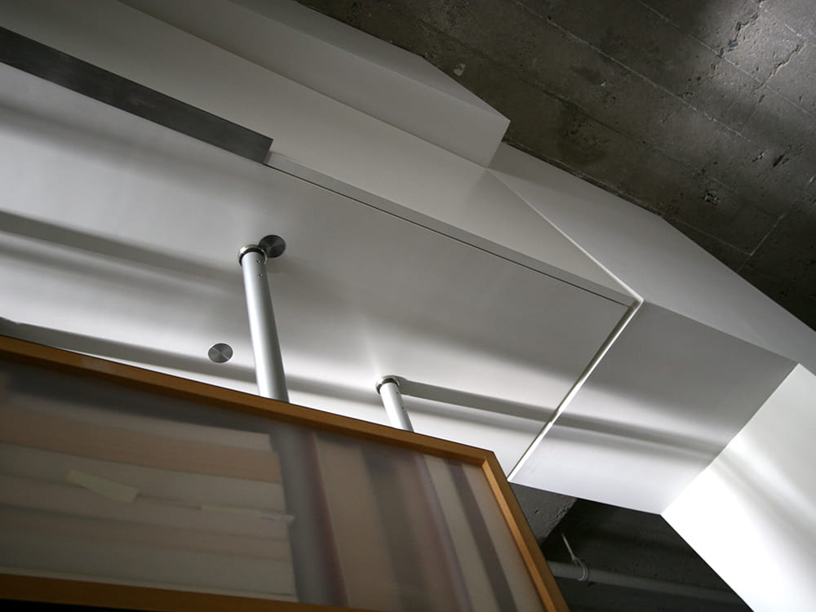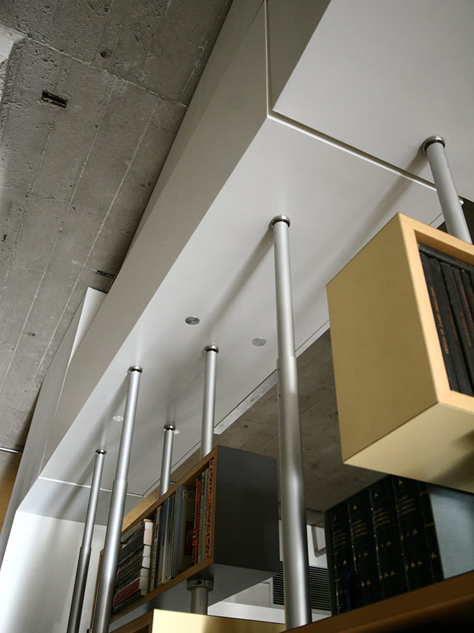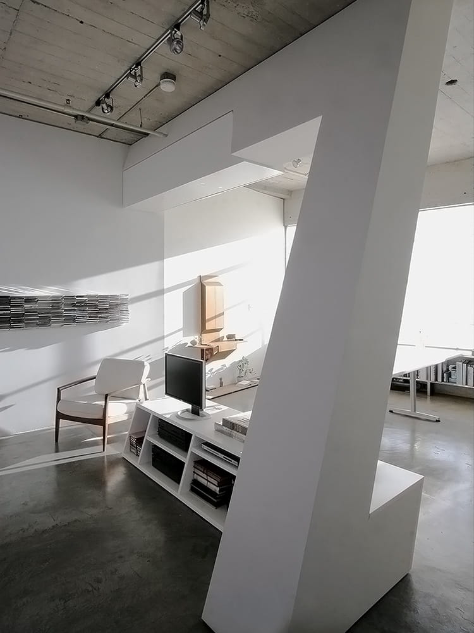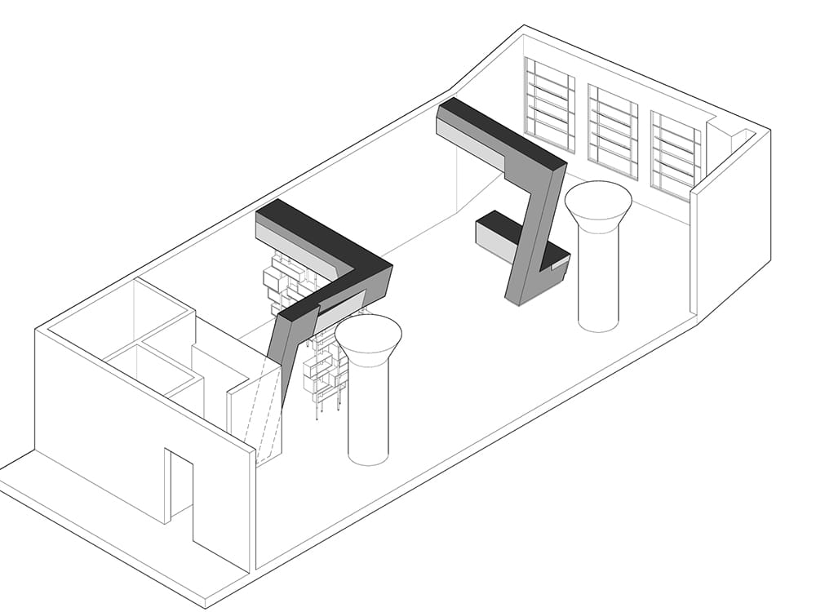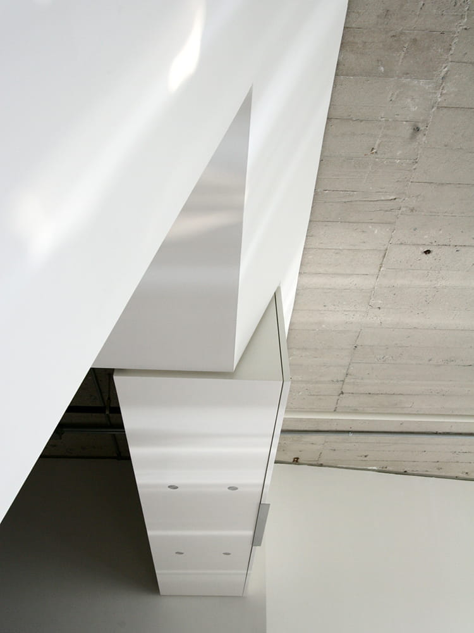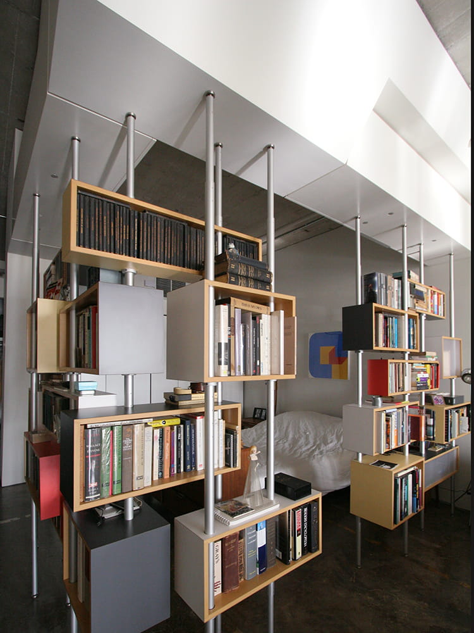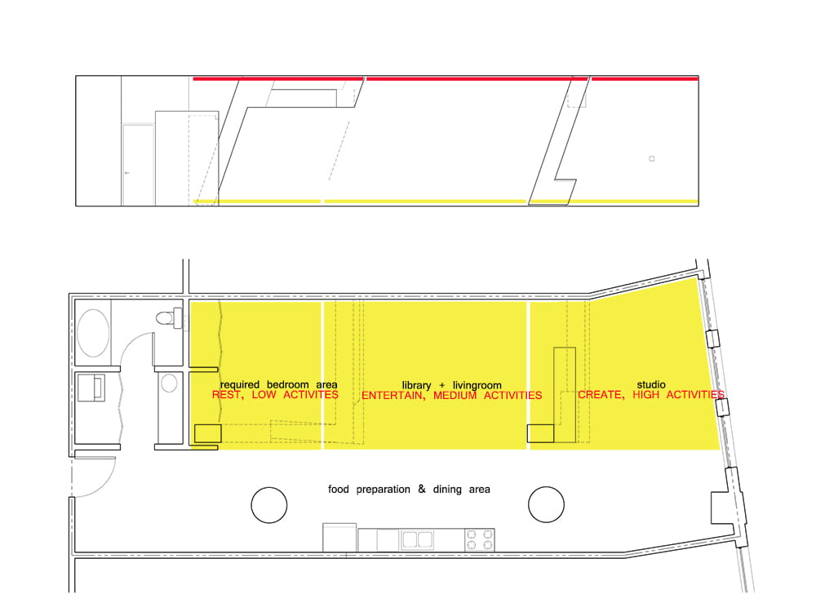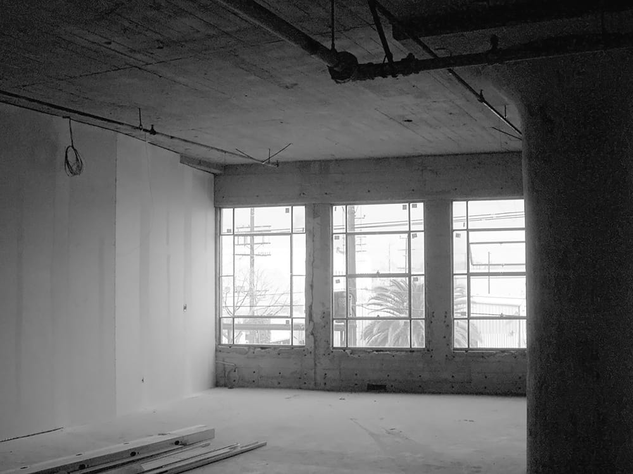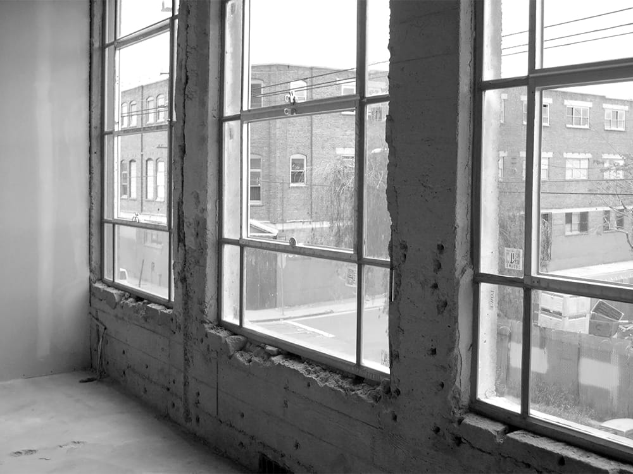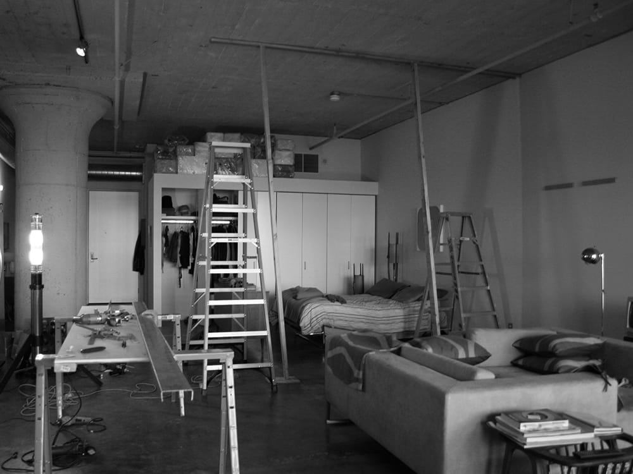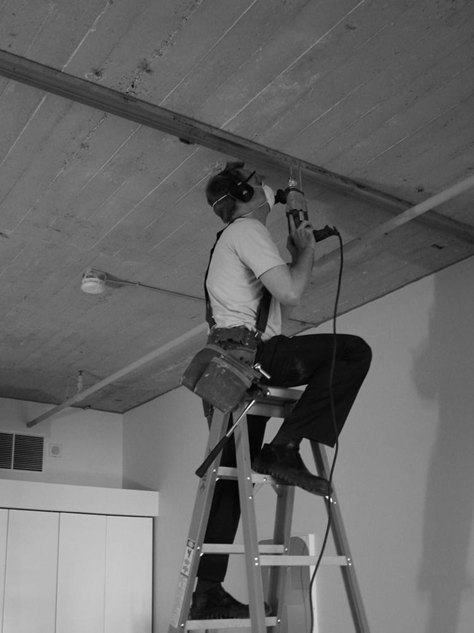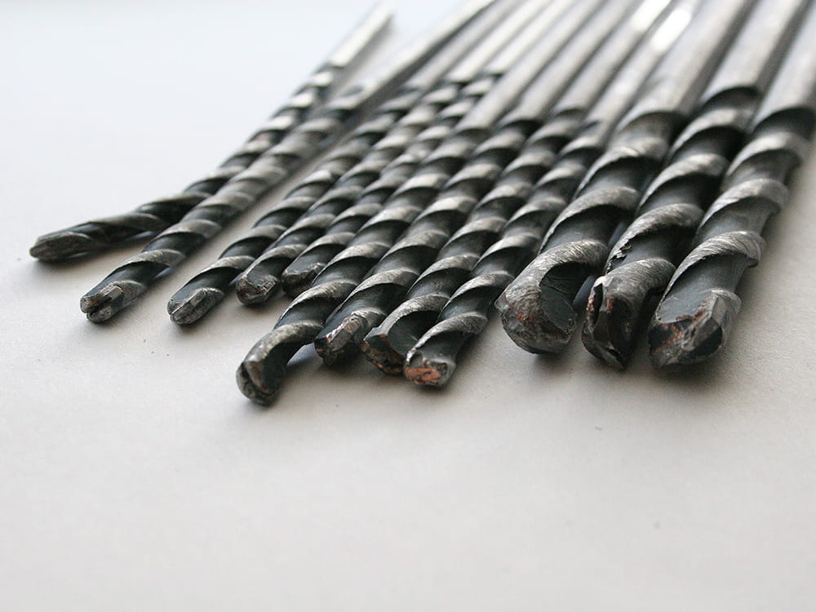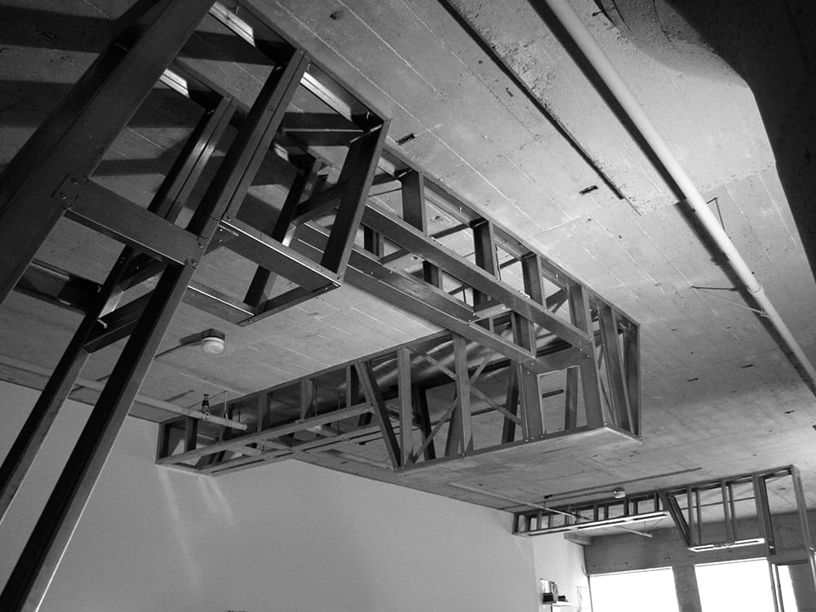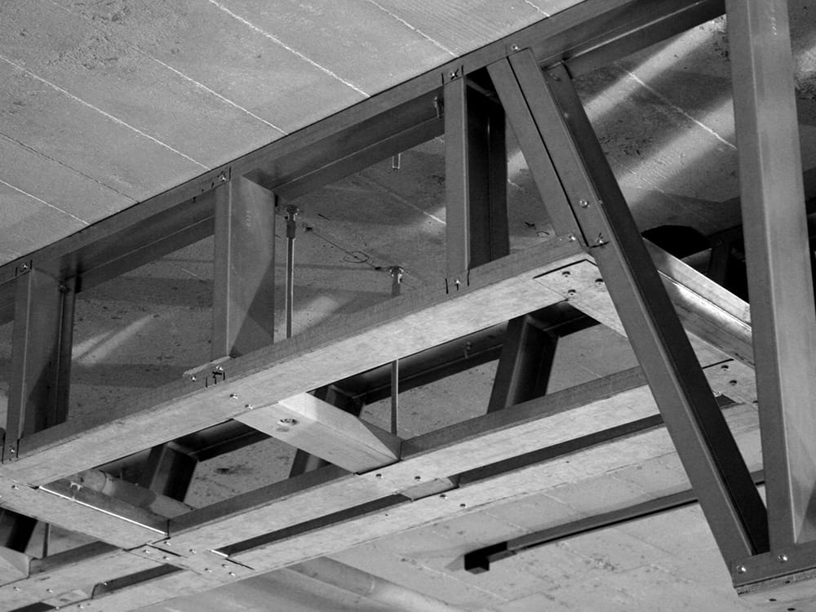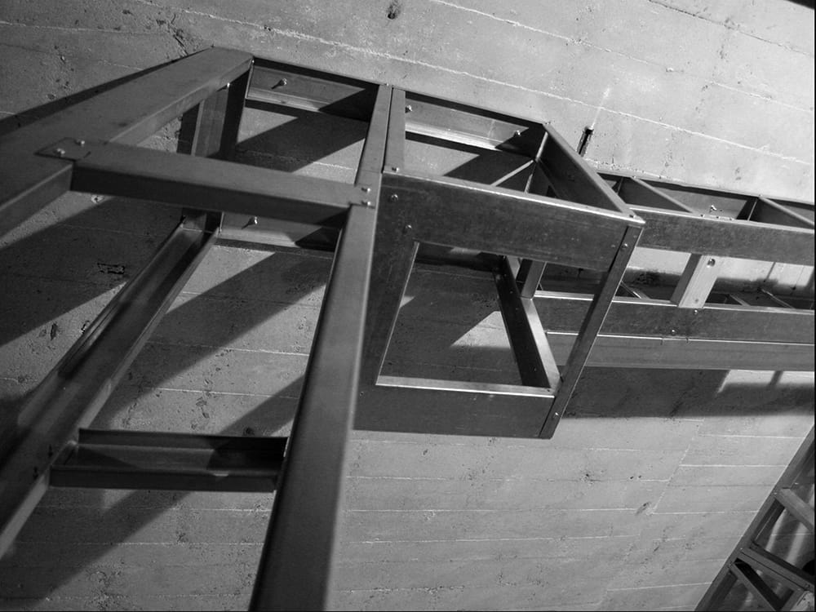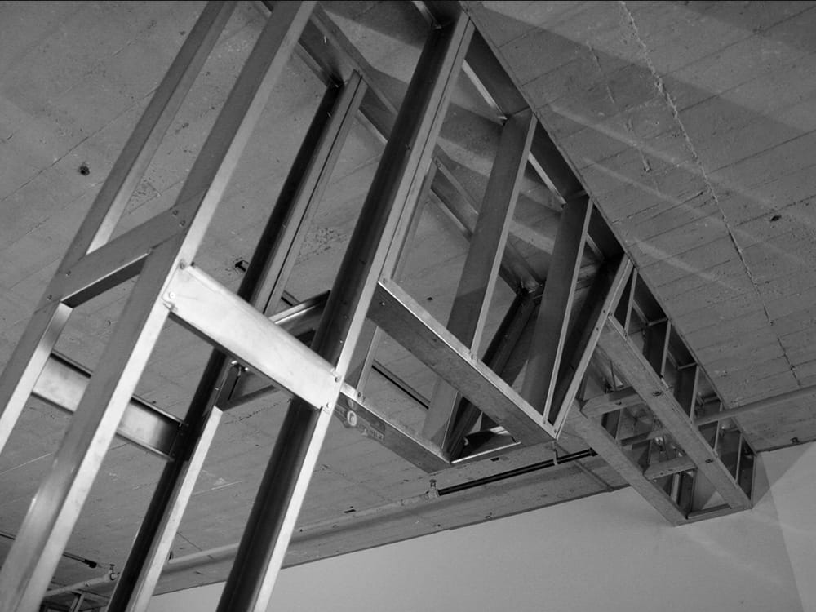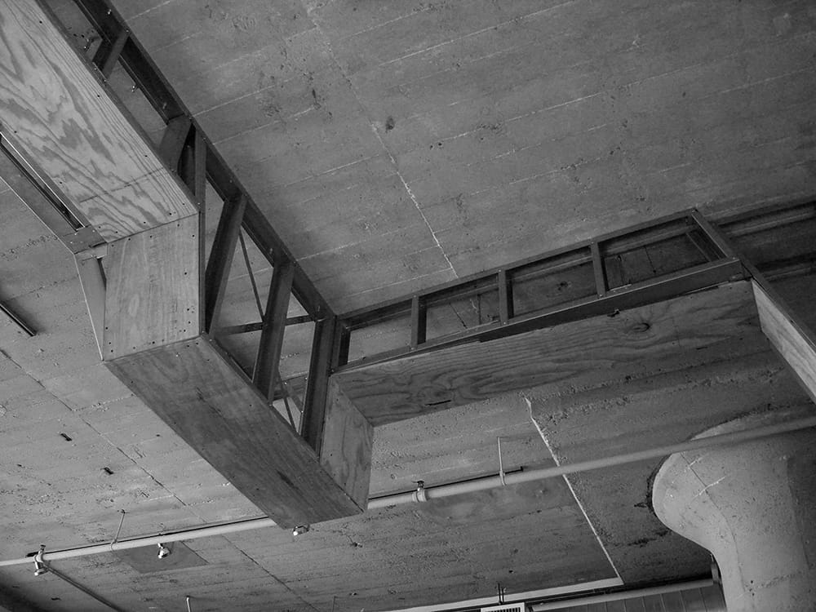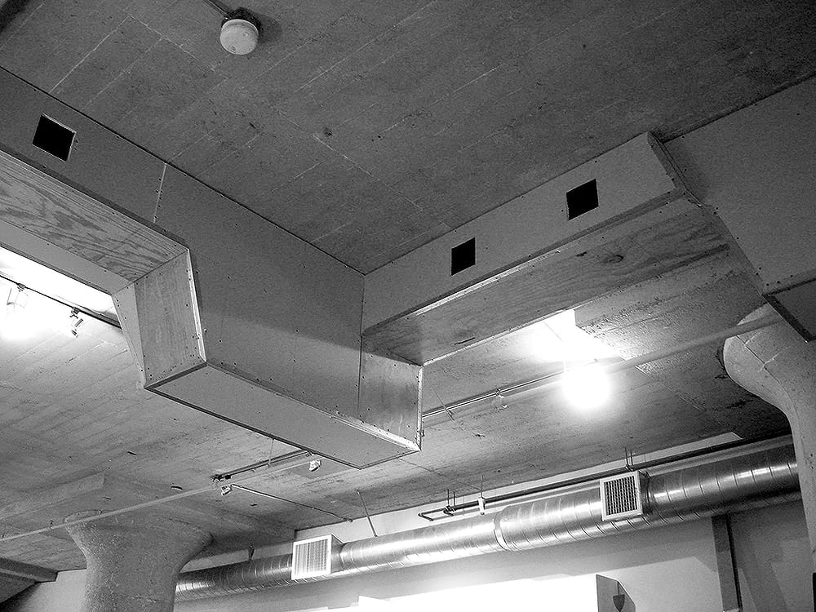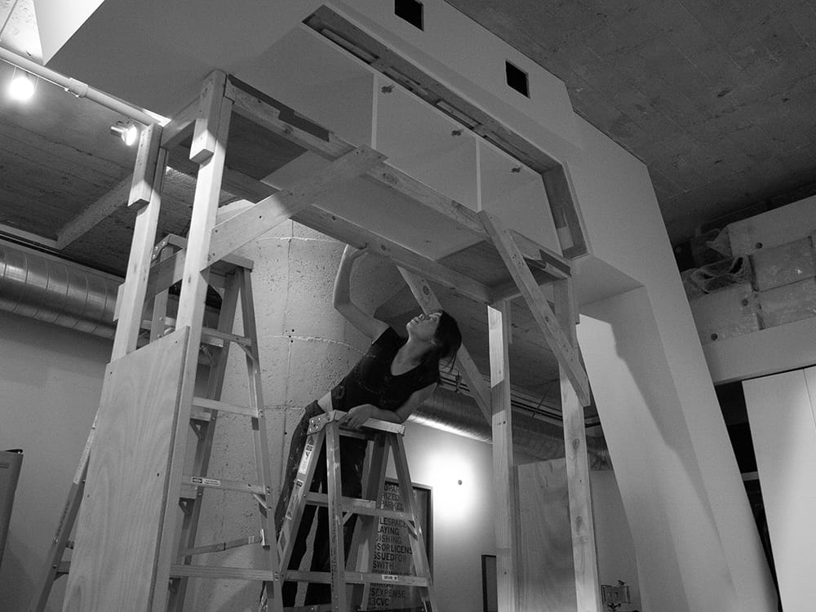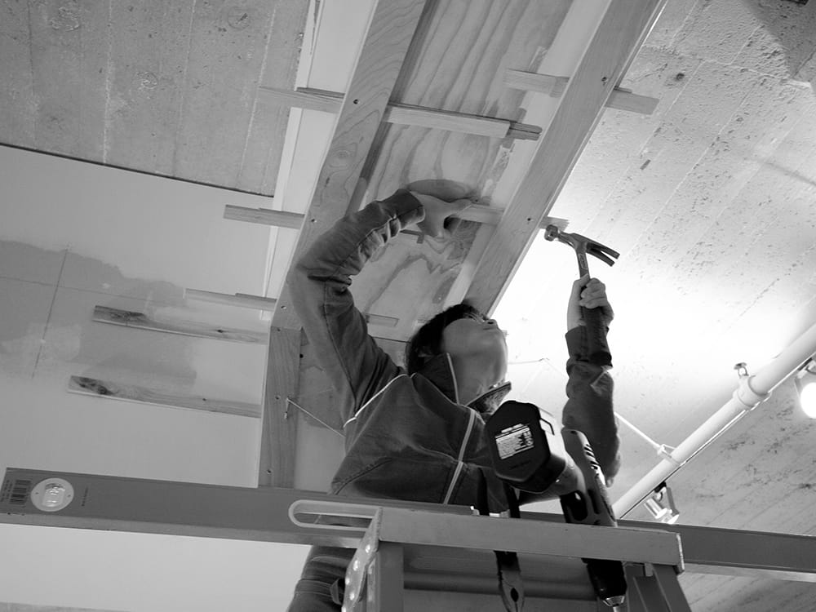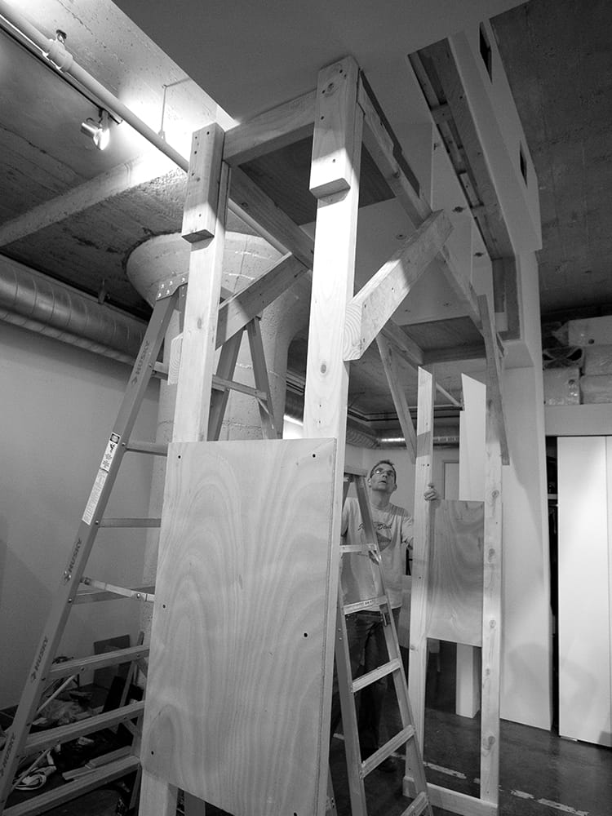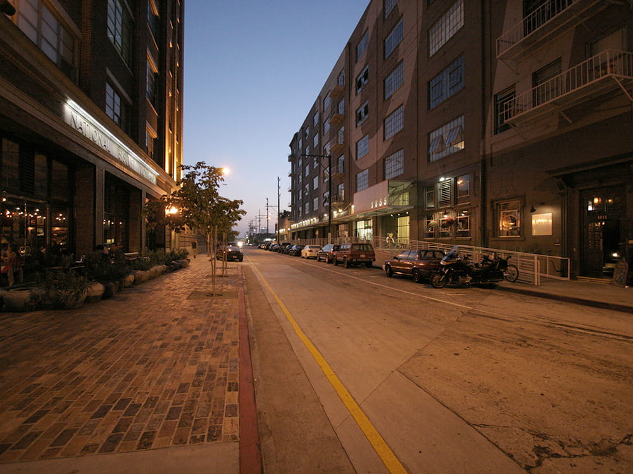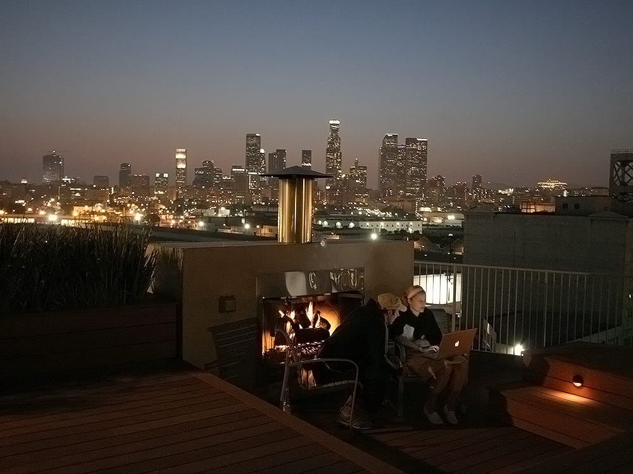Toy Factory Loft 321
Construction: 2006-2007
The Toy Factory Lofts was the first residential loft conversion in Downtown Los Angeles’s Artist District under the Adaptive Reuse Ordinance (ARO), a landmark legislation enacted by the City of Los Angeles in 1999. The developer, Linear City, envisioned revitalizing the area, transforming the industrial landscape between San Mateo Street—a major truck route at the time—and the LA River, extending to Traction Avenue.
In line with this vision, Yeh Design Lab purchased a loft in 2004 as the building conversion neared completion. We immediately began meticulously planning and designing a remodel that would preserve the loft’s open, airy feel while addressing the need for functional storage. The primary design goals were to reconfigure the space efficiently and create storage solutions without encroaching on the loft’s floor area – all without introducing partition walls that could compromise the open plan and daylight penetration.
To achieve this, two serpentine-like structures were created – the first receives MOD 3×4 shelving system and creates two storage cabinets suspended from the 12” floor slab above; the second establishes a media cabinet at the bottom and a suspended storage cabinet above. These “serpents” subtly shift towards the windows as they rise, redefining the spatial dynamics and emphasizing the loft’s verticality.
As the building was of Type I, Non-Combustible Construction, the remodel used structural metal studs for all framing. All works were self-performed over the course of a year and completed during weekends.
A special thanks to Hinerfield-Ward, Inc., for generously providing unlimited access to their woodshop for our cabinetry work.


