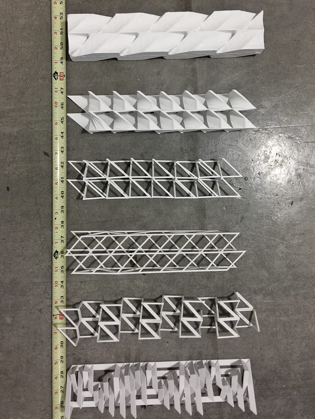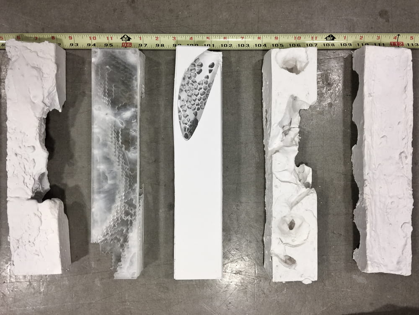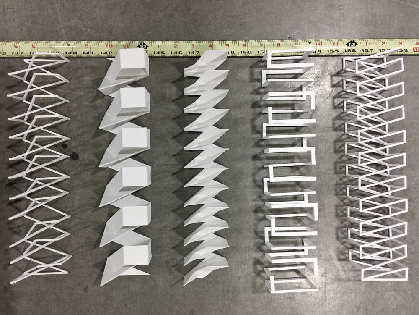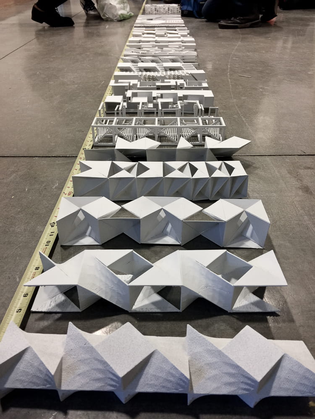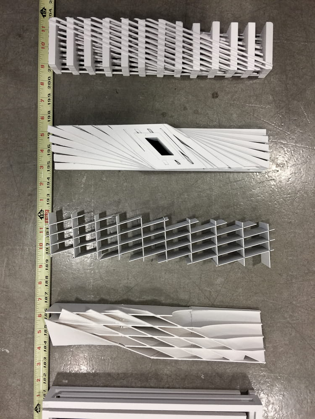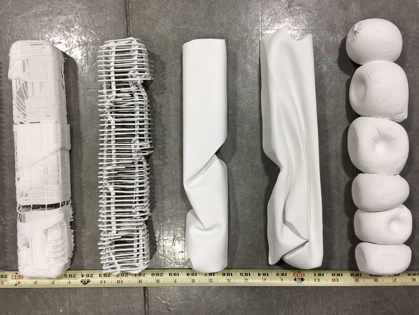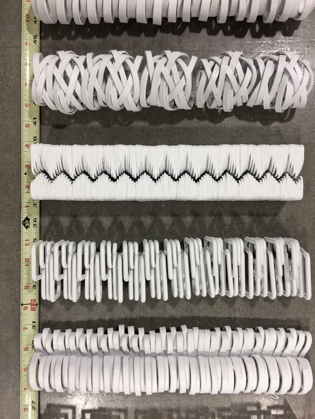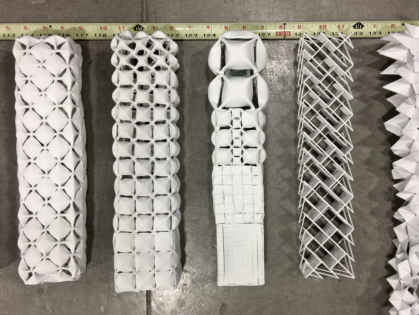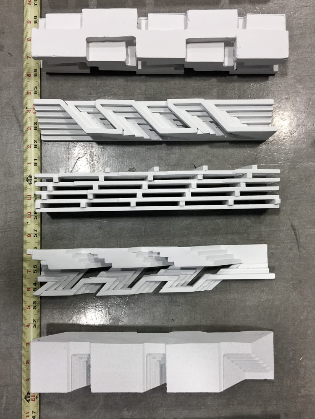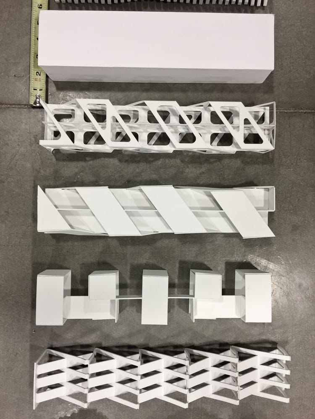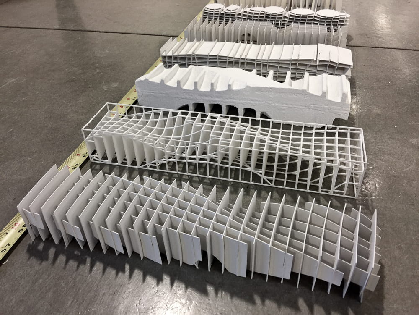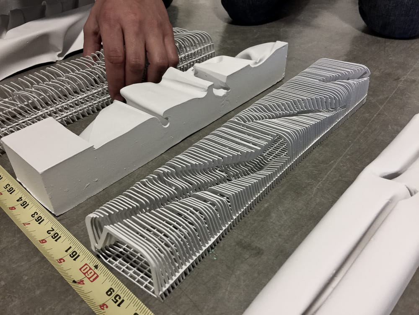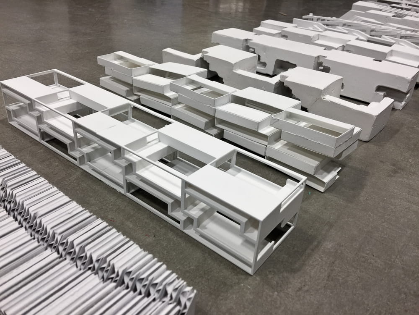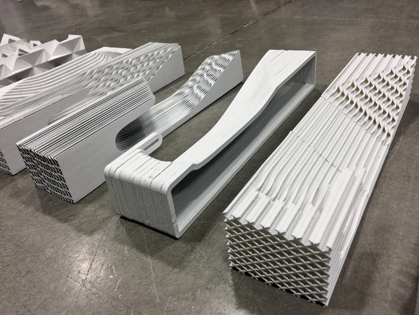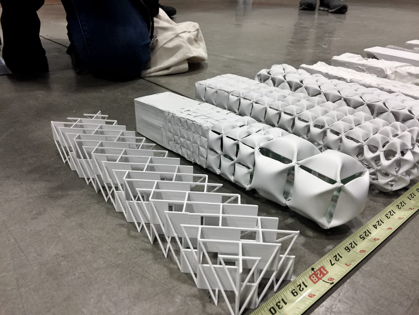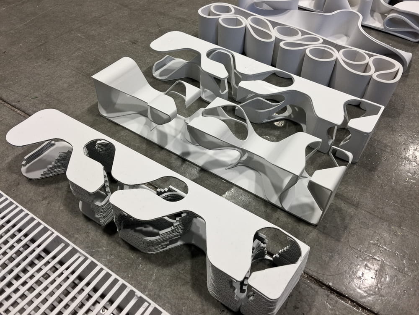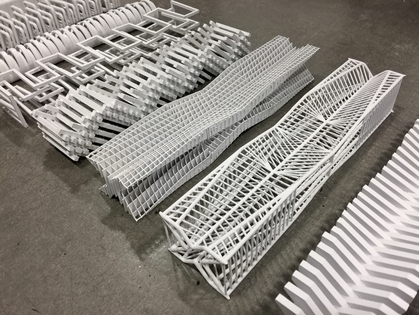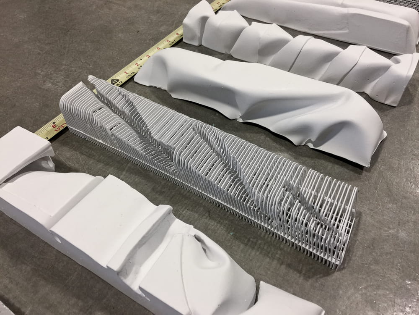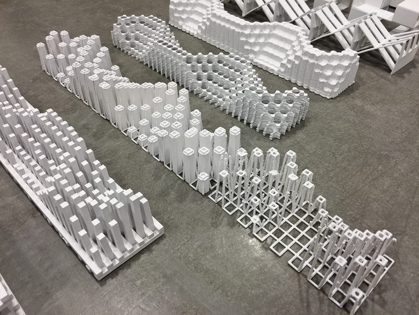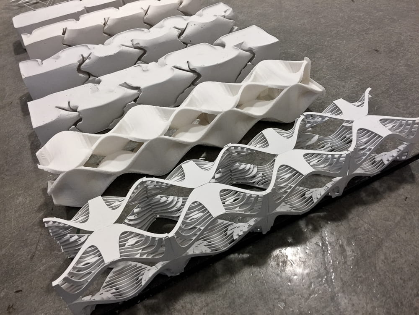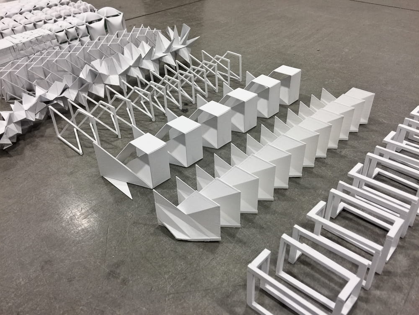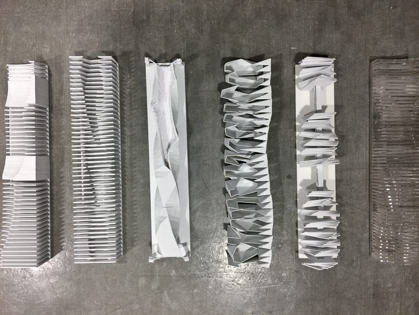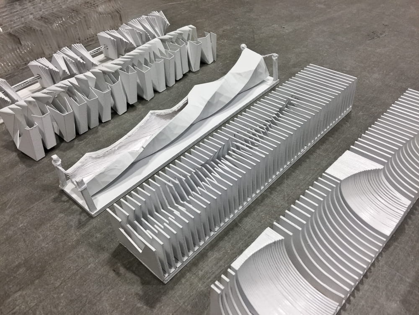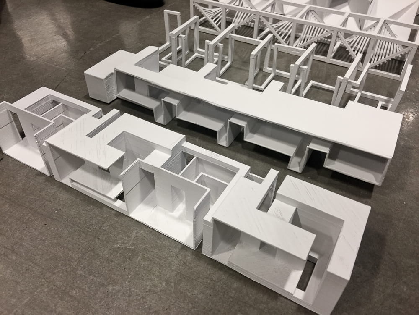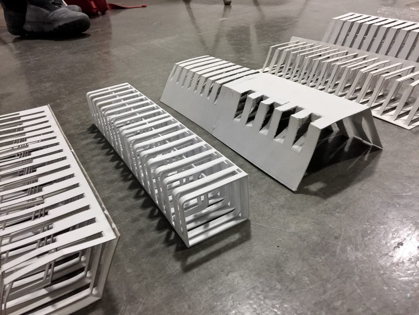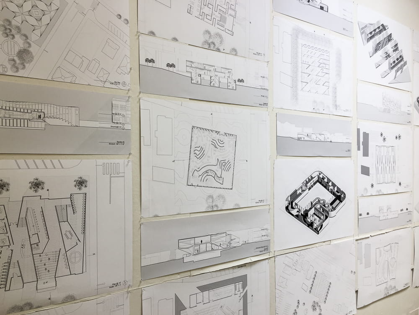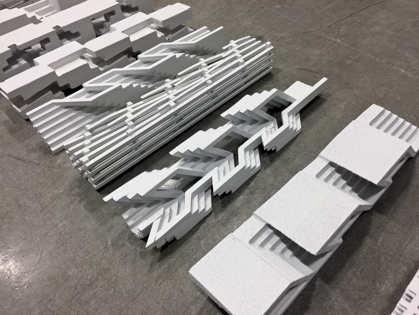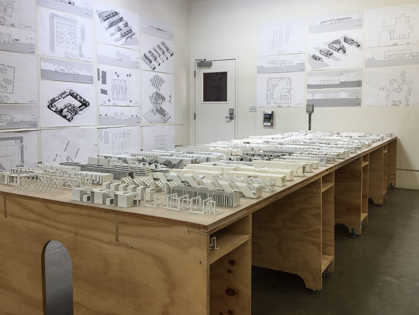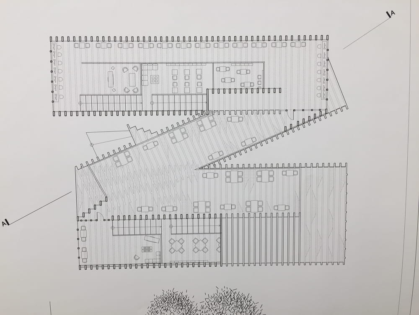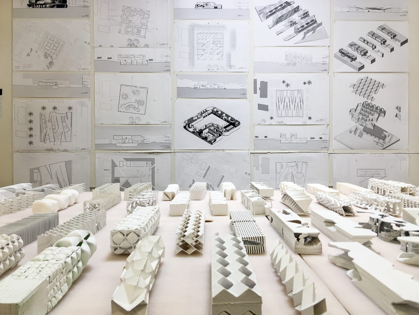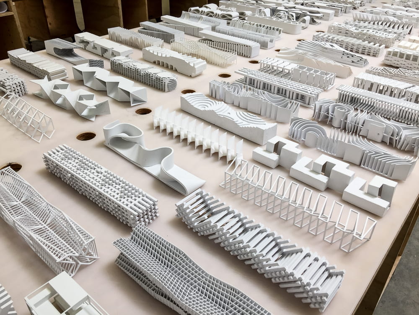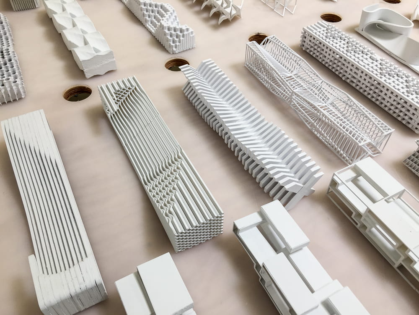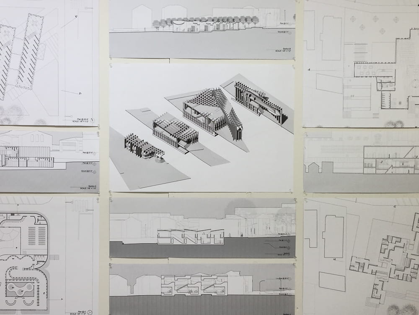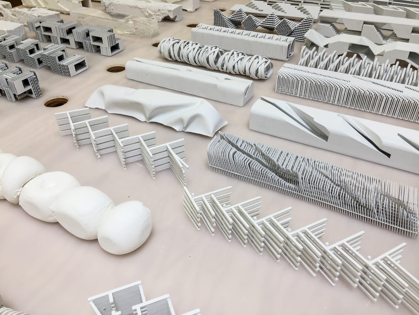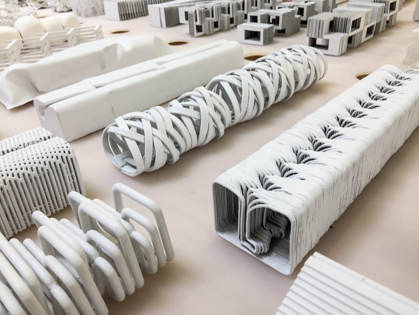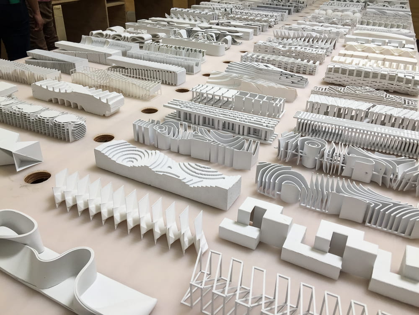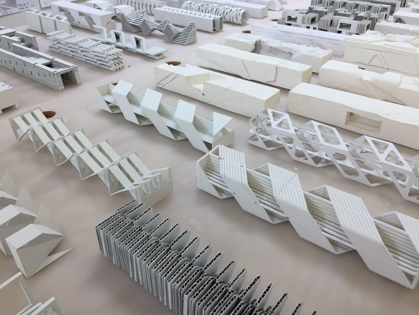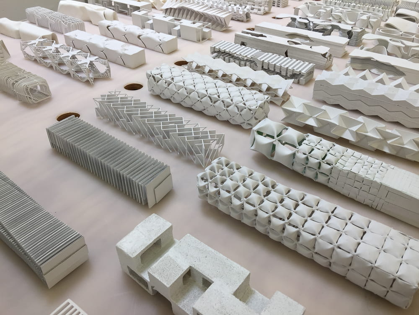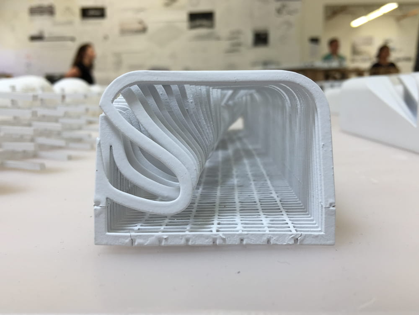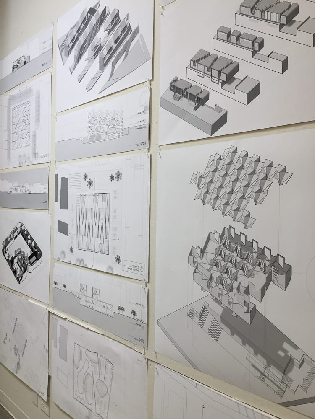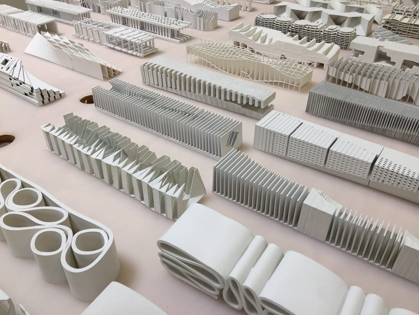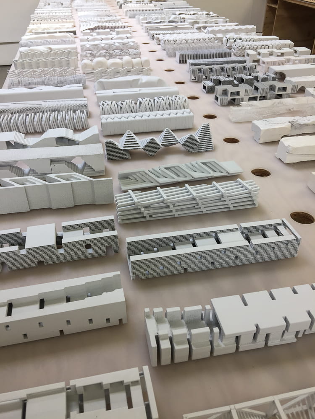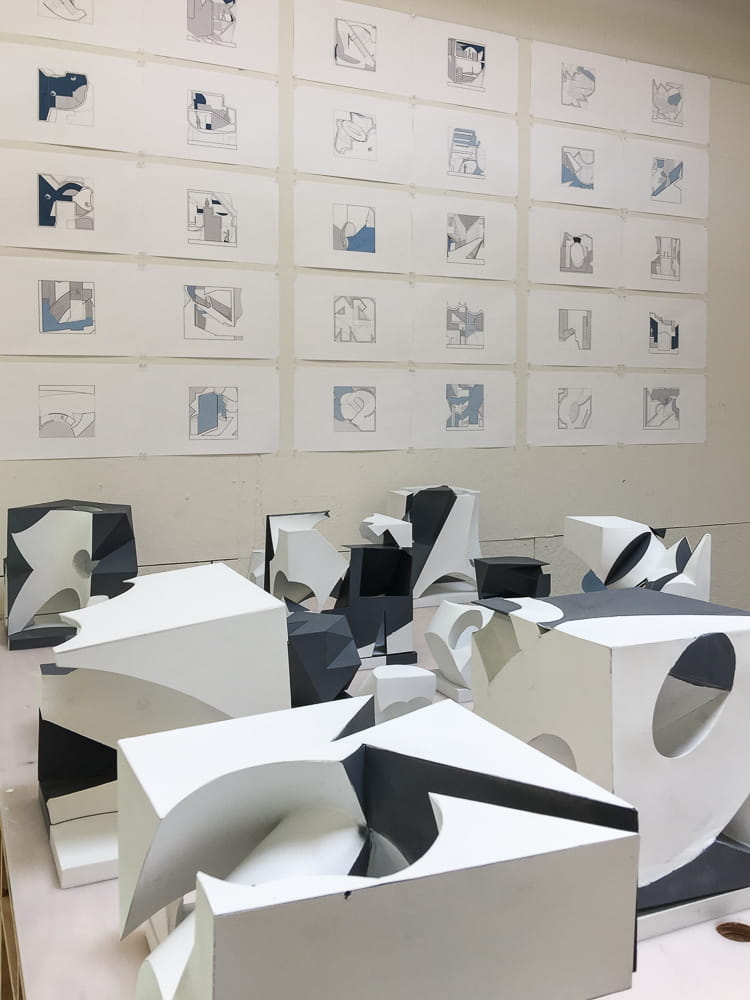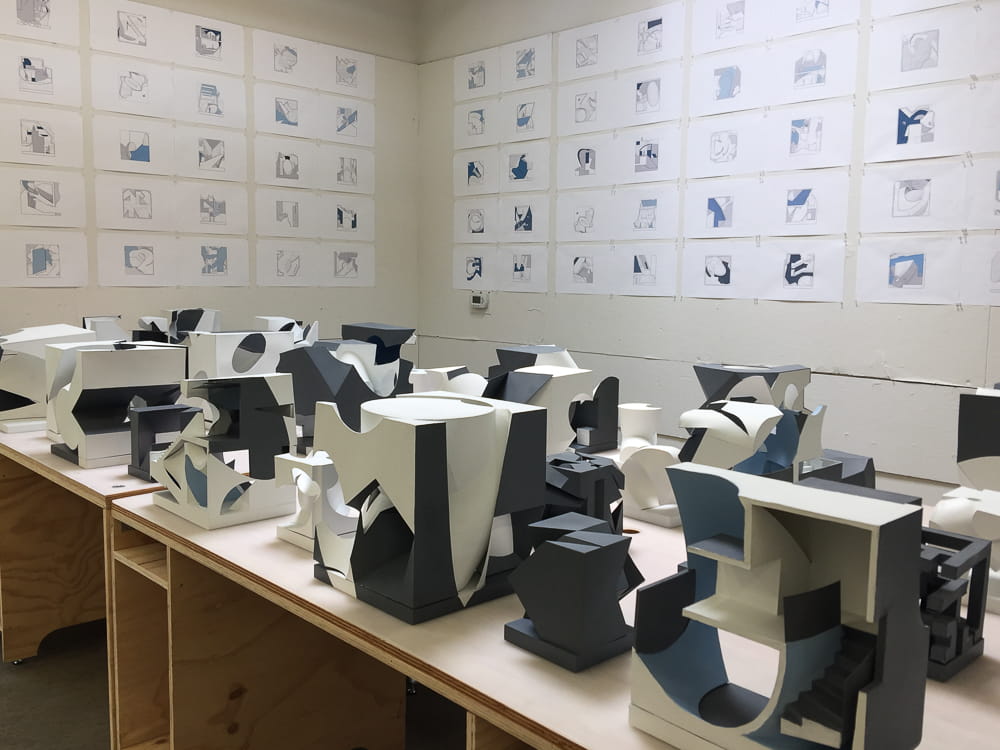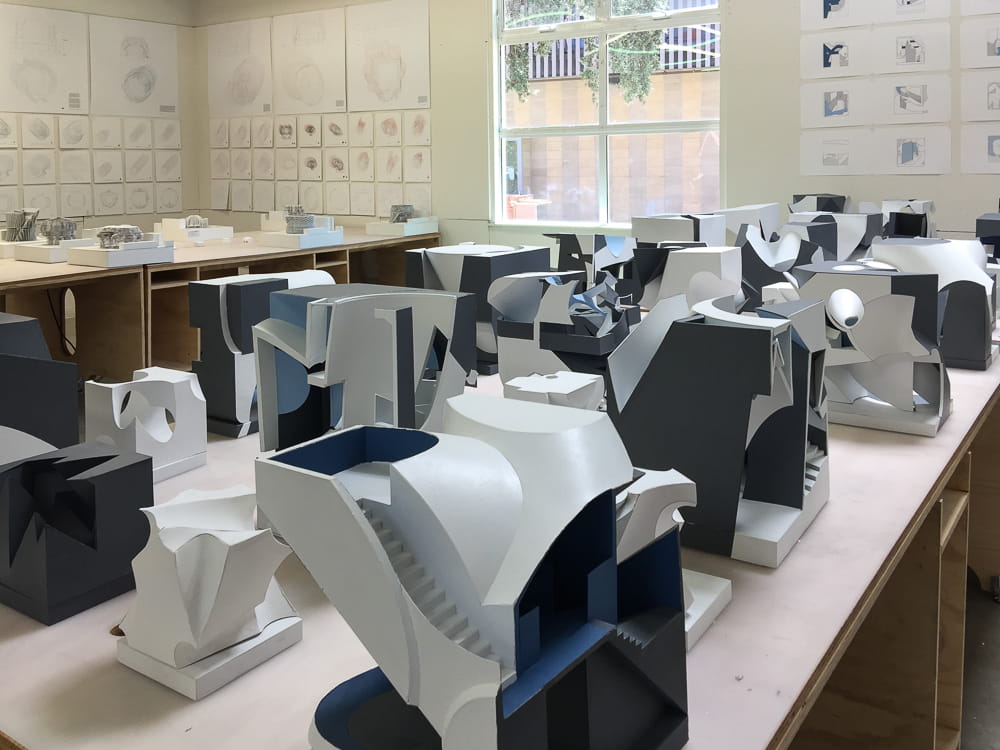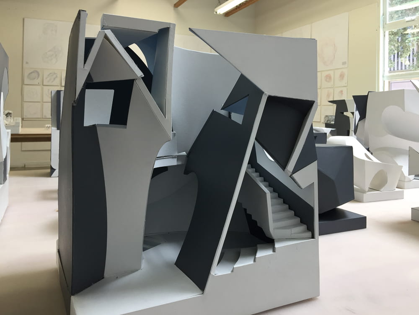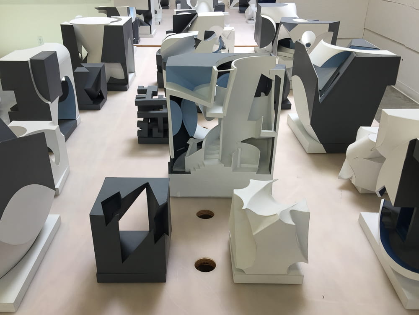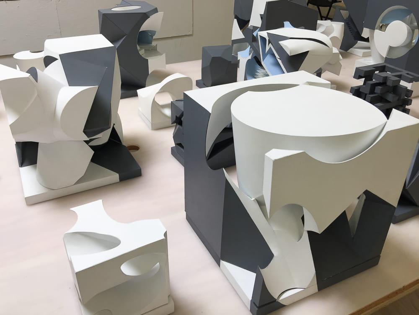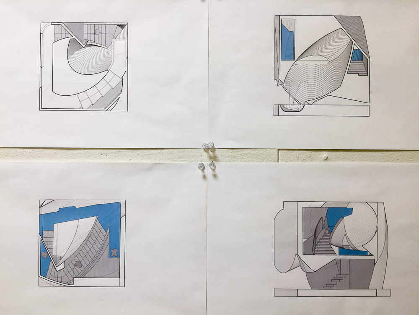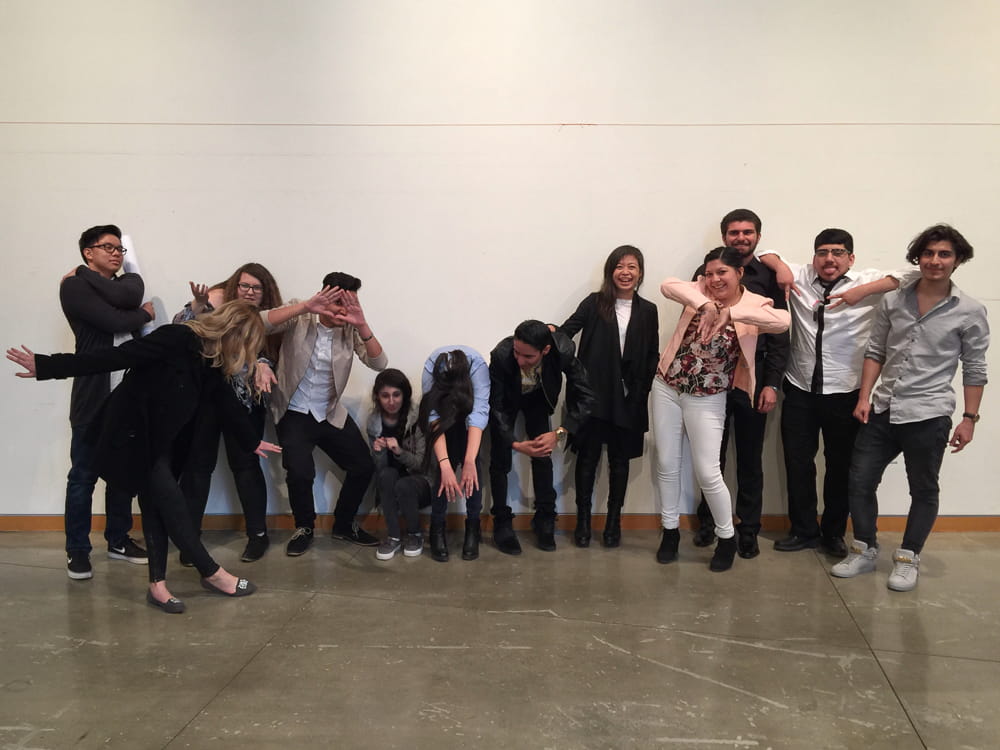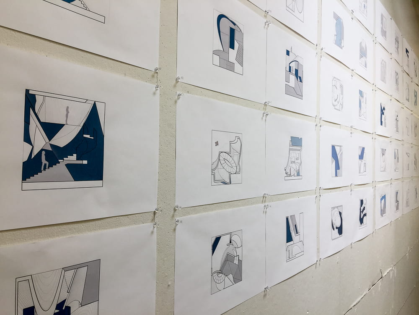Natural Tendencies – Studio 1B 2017
The Spring 2017 Studio 1B was led by Heather Flood and co-taught by Nate Imai and Yi-Hsiu Yeh. The studio received the Studio Prize held by Architect Magazine later that same year. During Woodbury School of Architecture’s year-end exhibit, the studio had the following introduction:
The 1B studio is the second semester of the foundation year of architecture at Woodbury University. Tectonics is the primary lens for developing an understanding of part-to-whole relationships. Tectonics is defined in the dictionary as “of or relating to building or construction.” In other words, how buildings are made and what they’re made of. Within the discipline of architecture, tectonics should be understood to mean the way that the elements of a building come together in support of a spatial, formal, and/or aesthetic agenda. While 1B students are not expected to specify specific materials or systems of construction, they are expected to demonstrate an understanding that architectural form is not monolithic, but rather, is the synthesis of multiple interdependent parts.
Students begin by engaging analog and digital processes aimed at producing tectonically suggestive formal studies. The studies are initially developed through material experimentation and are then refined through the overlay of fabrication logic. Formal studies are followed by in-depth analysis of the project site and project brief. Each student then transformed their tectonic studies into a neighborhood library that engages the unique qualities of the site and program.
Flood, who previously taught at SCI-Arc, joined Woodbury in 2013 and began teaching the first-year studios. During this time, she refined the foundation program she later chaired from 2018 to 2021 before becoming the Dean in 2021. The 2017 iteration of Studio 1B represented the culmination of the first-year undergraduate curriculum, showcasing the solid skills and comprehensive knowledge it instilled in the students. This success is a testament to the ambition and rigor of the pedagogical experiments undertaken, which also required continuous monitoring of student progress with adjustments to assignments as needed, as well as extensive collaboration and consensus-building among the teaching team.
As the studio reached the five-eighths mark, students were introduced to an actual site and a fictional program: a 10,000-square-foot public library. The chosen site, Mariachi Plaza in the heart of Boyle Heights, was selected for its central location, accessibility (with a Metro station below ground), historical significance, and sloping terrain toward E Cesar Chavez Avenue.
Boyle Heights, which began as a vibrant Jewish neighborhood in early 20th-century Los Angeles, transitioned into a multicultural community in the late 1930s and became predominantly Mexican-American after World War II. Mariachi Plaza emerged as a key gathering place for mariachi musicians and a venue for cultural events, protests, community gatherings, and, more recently, a focal point in the community’s fight to preserve its cultural identity against gentrification.
Beyond understanding the site’s cultural significance, students were taught to incorporate GIS data and use Grasshopper to manipulate the ground plane, ensuring the necessary accessible entrances for their library design. They integrated and combined the five modules from an earlier tectonic study, transforming it into structural components, HVAC systems, openings, floors, library counters, interior partitions, and circulation elements. This studio not only deepened their understanding but also prepared them for the more advanced studies awaiting them in their second and third-year studios.


