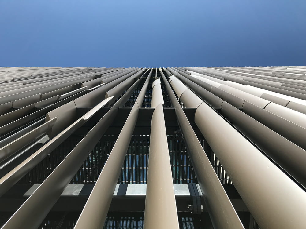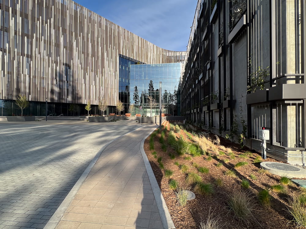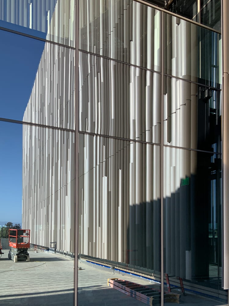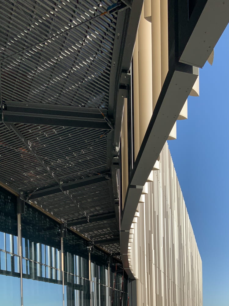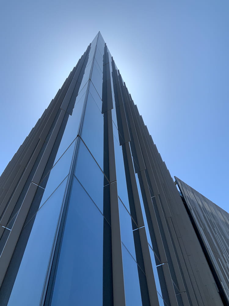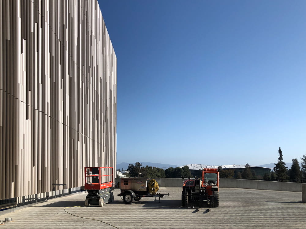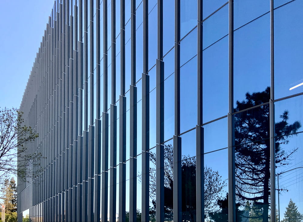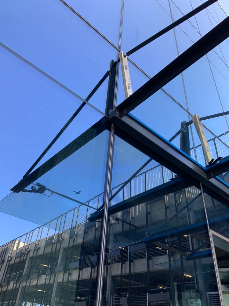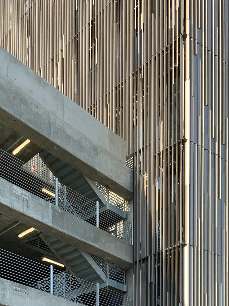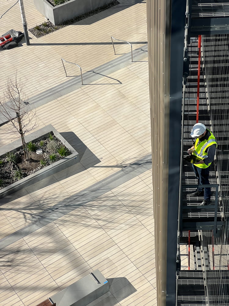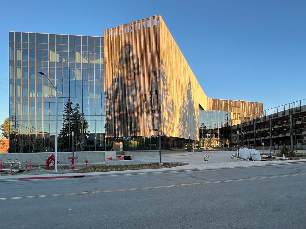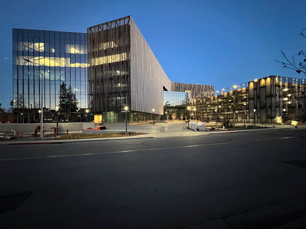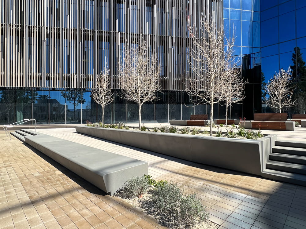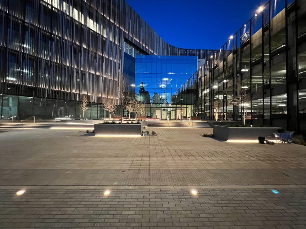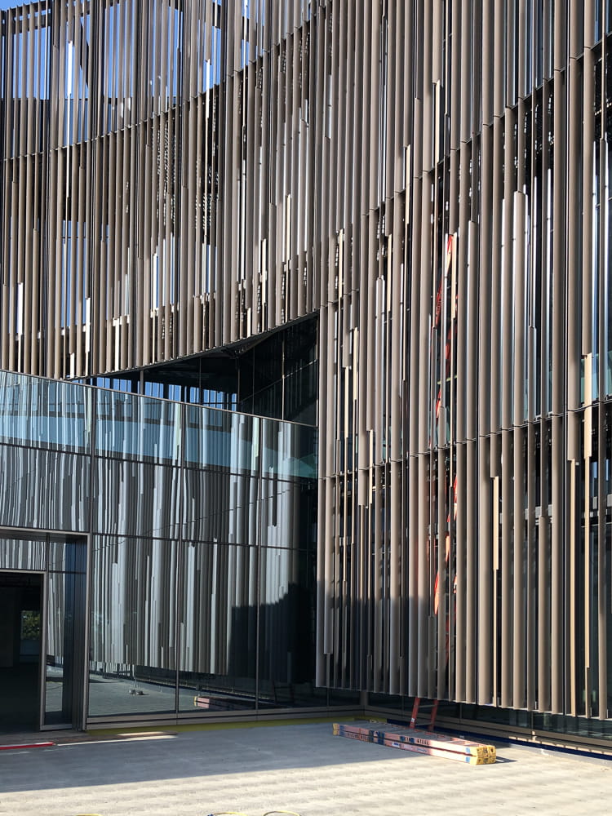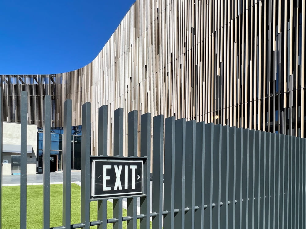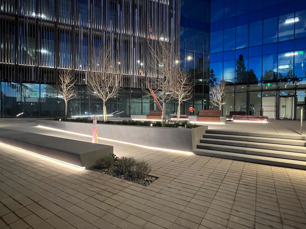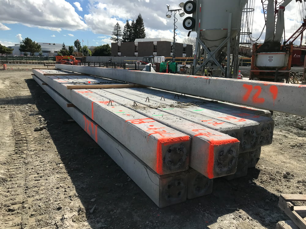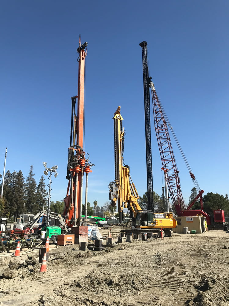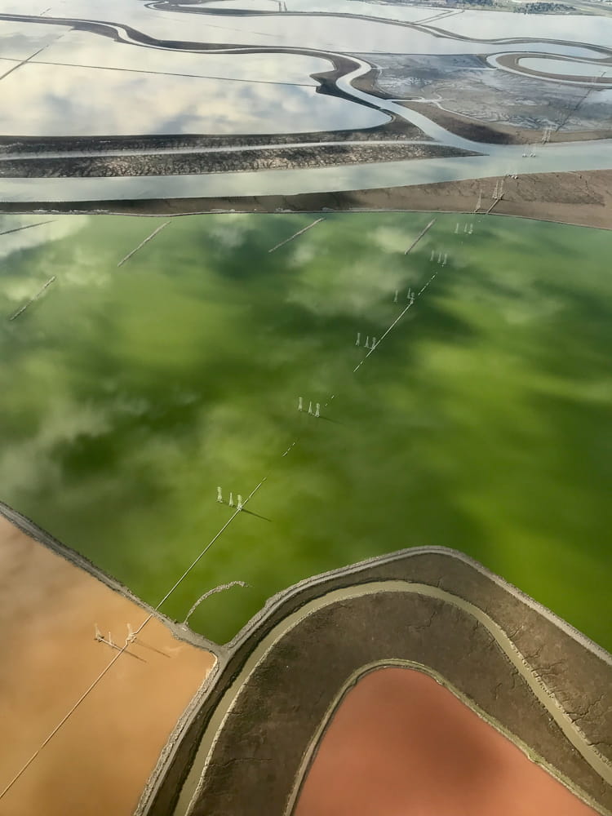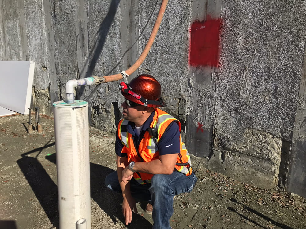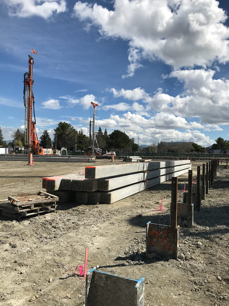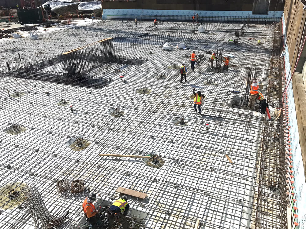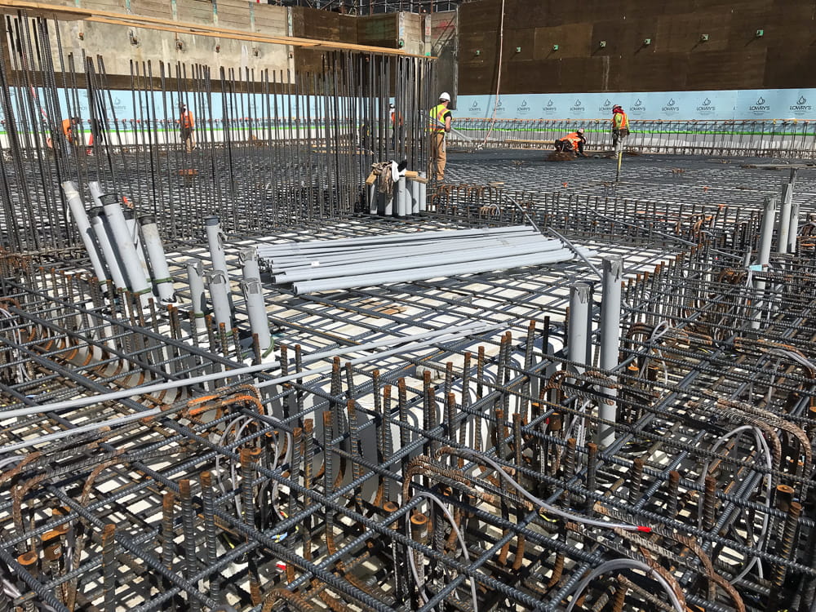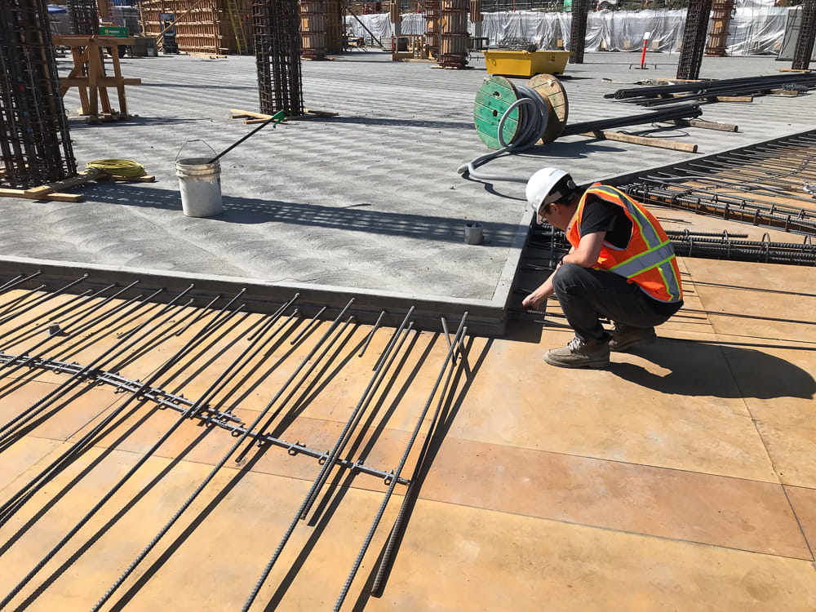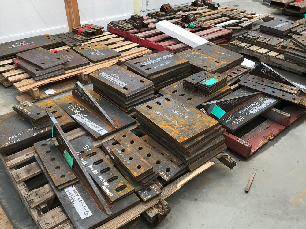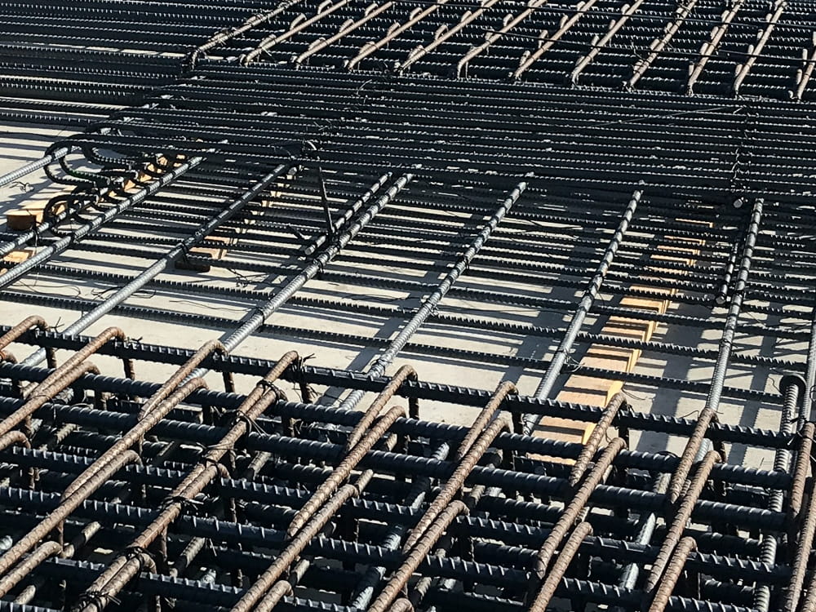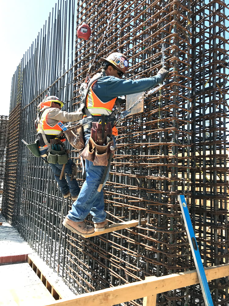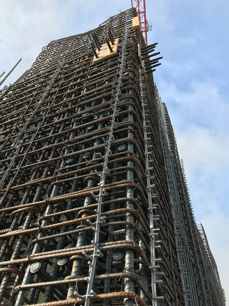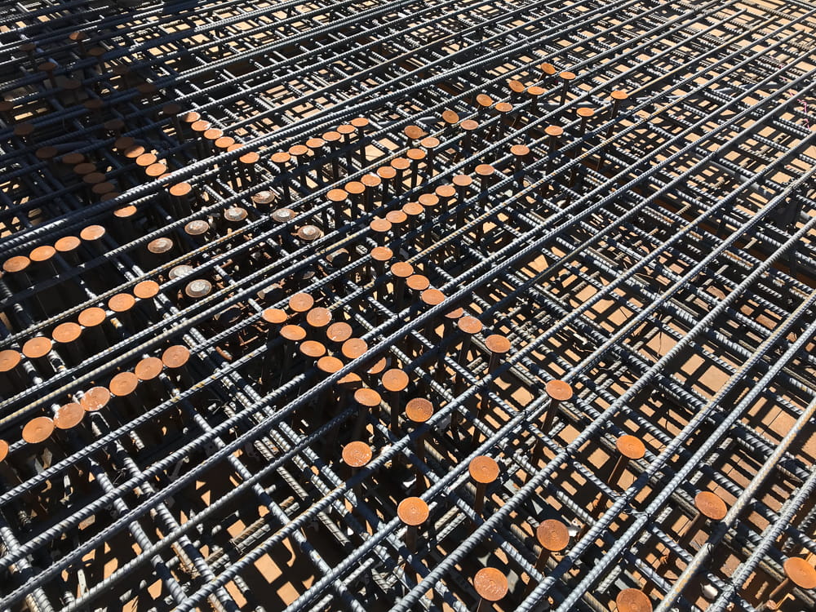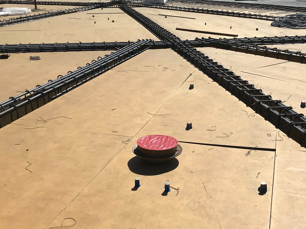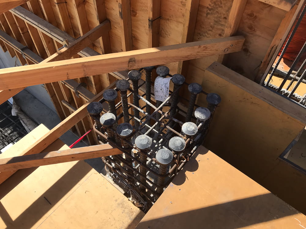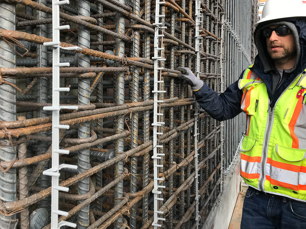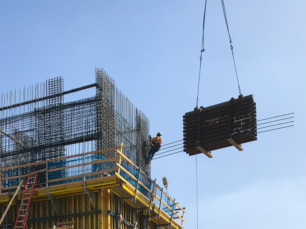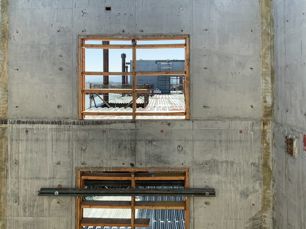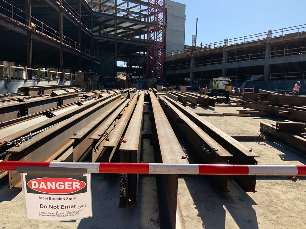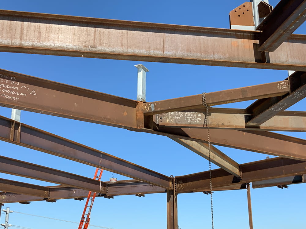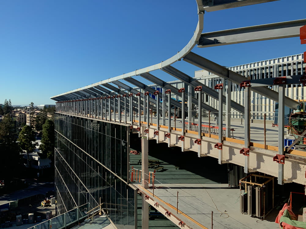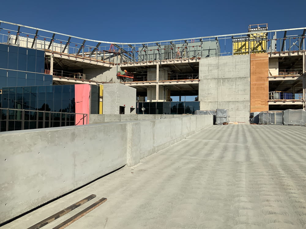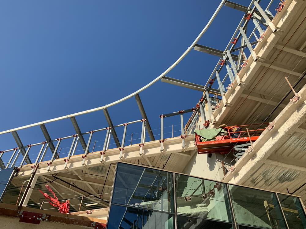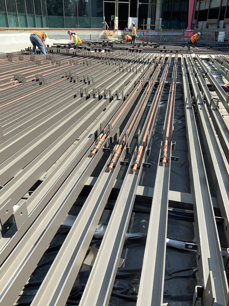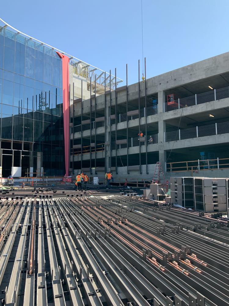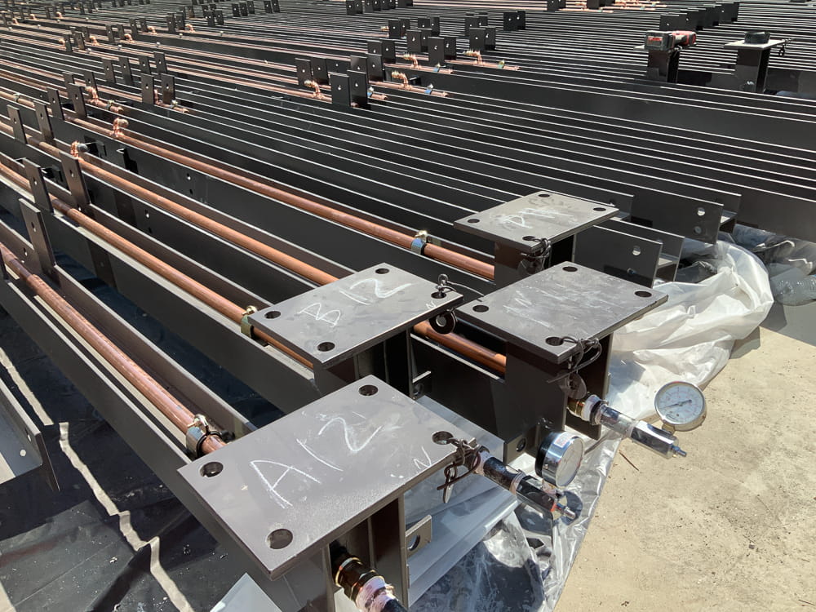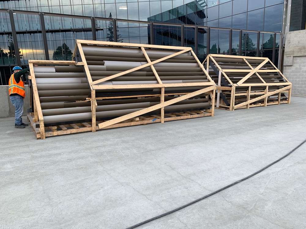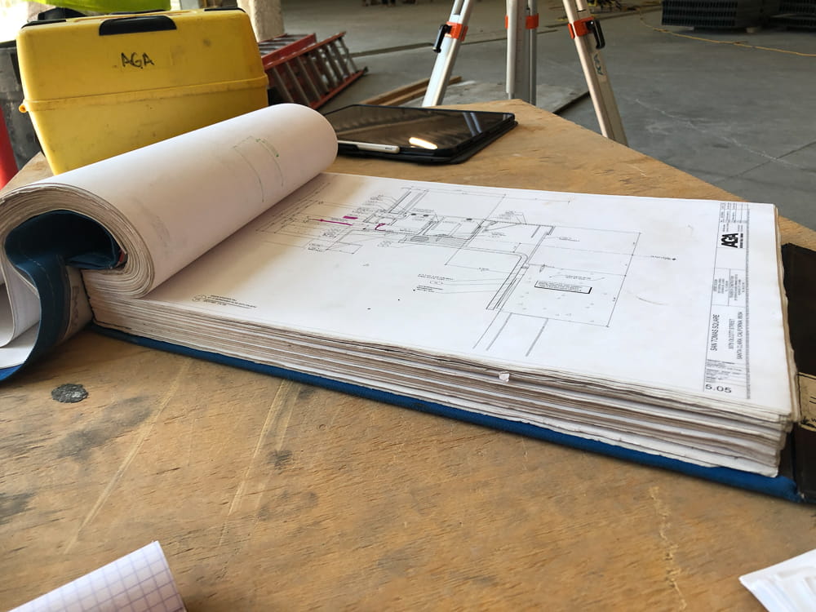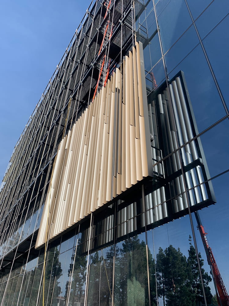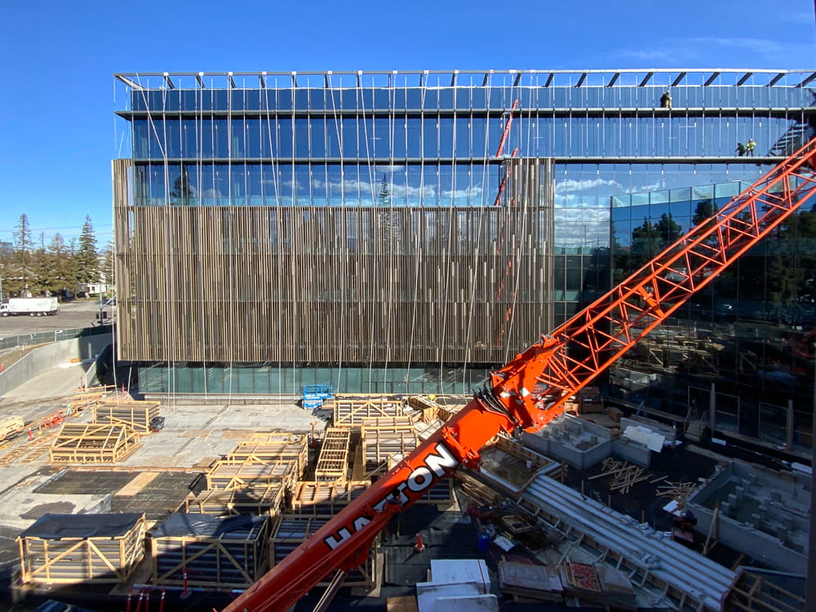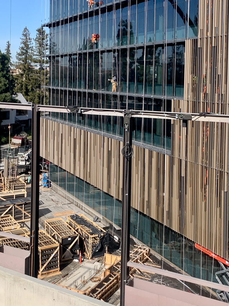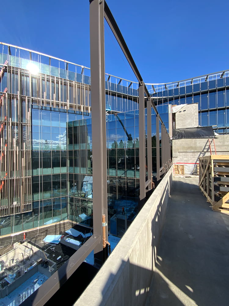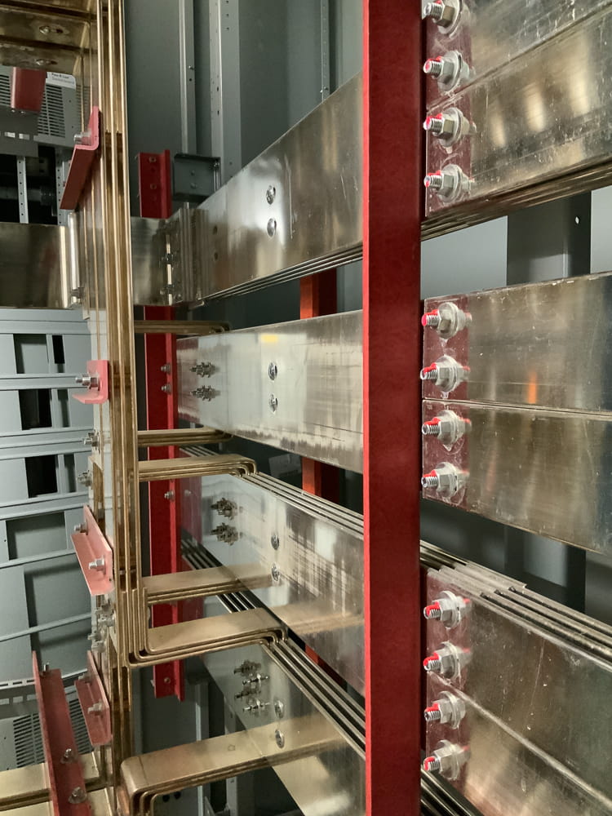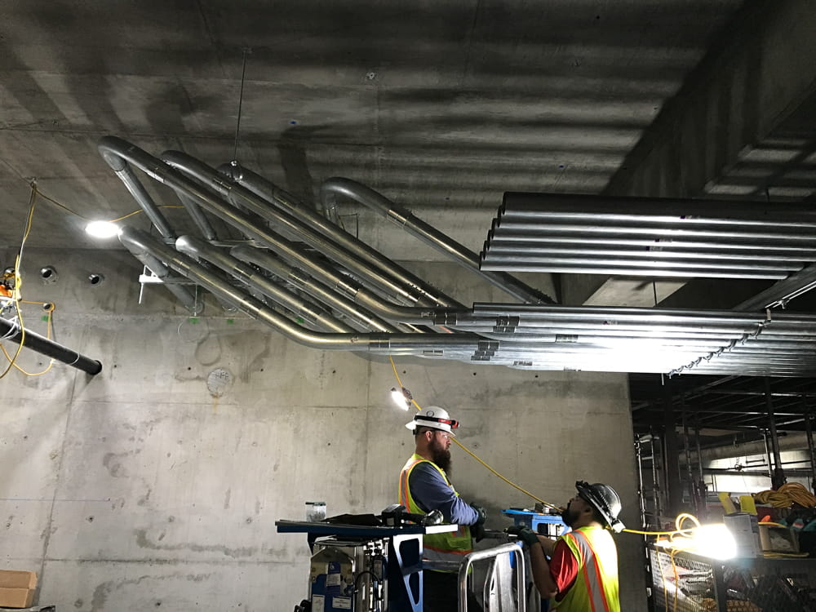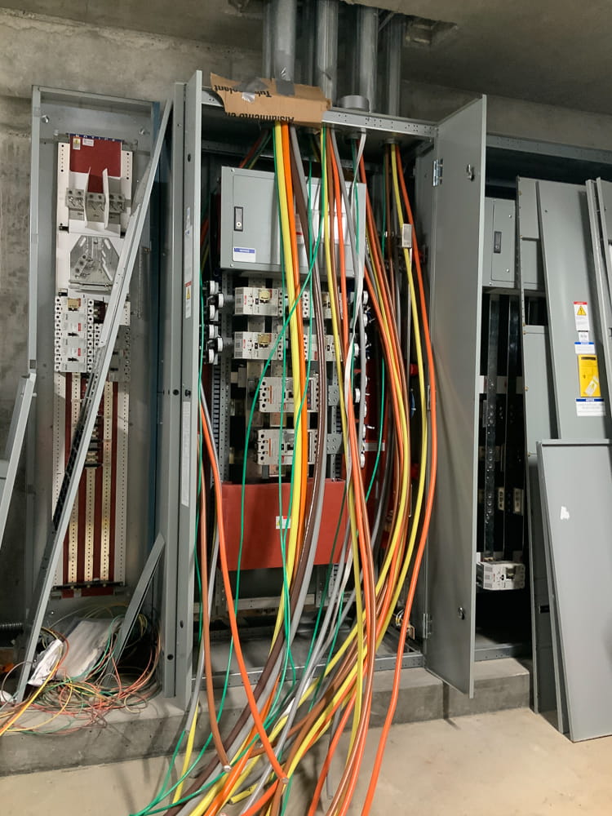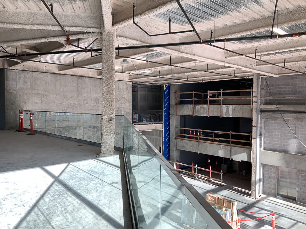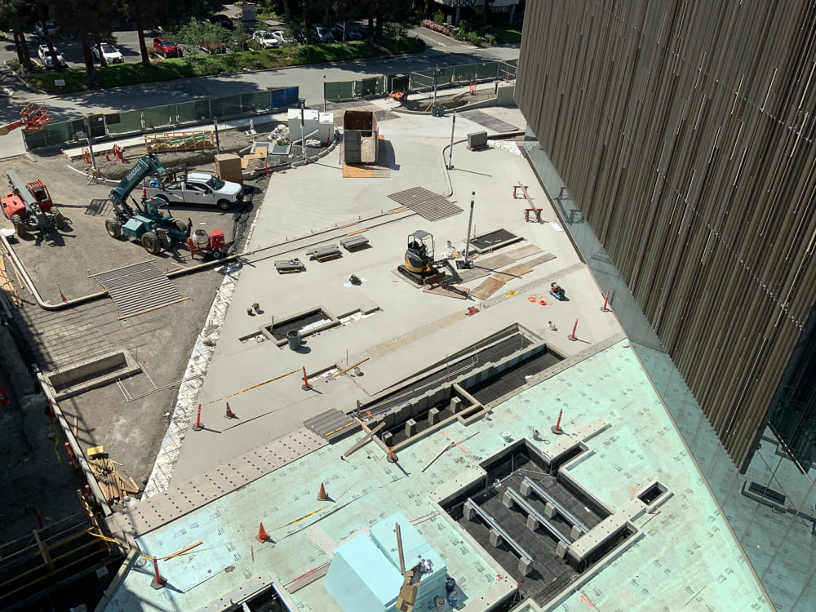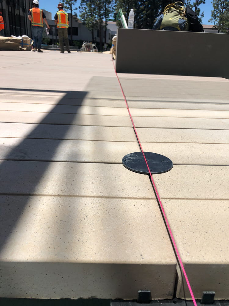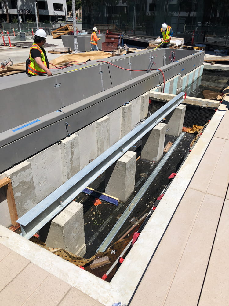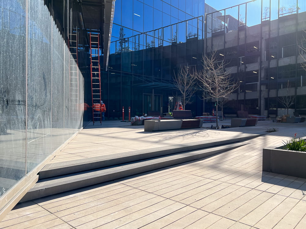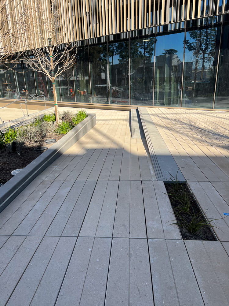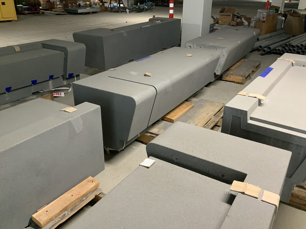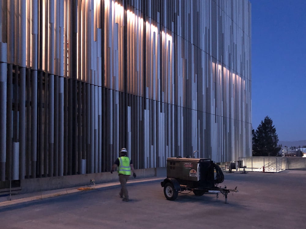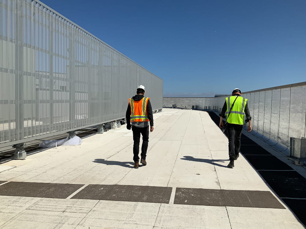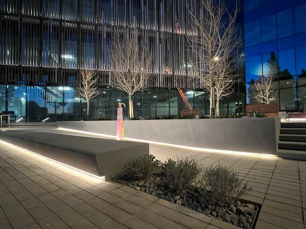Thirty75 Tech
Construction: 2017-2022
Architect: Verse Design LA
Contractor: Truebeck Construction
In 2016, Yeh Design Lab was engaged by Verse Design LA (VDLA) as a consultant to lead the Construction Administration (CA) efforts for this Class A office building located in the heart of Silicon Valley. To kick off its preparation, Yeh Design Lab began its involvement with the project at 75% Construction Documents through the plan check process, to bid comparison, GC interviews, and contract award. Two years into the project, Yi-Hsiu Yeh joined Verse Design as a Senior Associate and continued her CA duty to project closeout.
In one of the project’s award publications, the following description provided by Verse Design LA distilled a complex project into a few paragraphs:
“Located at a busy intersection in Santa Clara, California, the recently completed Thirty75 Tech project nestles into the urban site and creates a new public space against a backdrop of Silicon Valley office parks and freeways.
The project explored the dialectic relationship between performance and expression in architecture. With the intent to seek an architectural response to the market demand of a Class A office building typically defined by “glazed/transparent facades” and an architectural narrative that embodies the technical agenda to increase energy efficiency by reducing heat gain, reduction of glare from direct sunlight, and reduction of artificial lighting in the provision of even daylight for a working environment.
The most notable outcome is an array of fixed aluminum louvers, generated through the synthesis of multiple competing requirements [performative, aesthetic, formal, physical]. This approach re-couples the façade strategically with both the performative and the practical, indexing the needs of the building against its performative requirements while acknowledging its place in both the tradition of architecture and the urban environment.
The realized animated façade is activated with time and light shifting throughout the day and as the viewer moves, changing their vantage point; the memory erased and re-written by the hour. The design intentions become the definition of Architecture that is both performative and expressive…..”
The project has received twenty design awards and has been published in the award hosts’ sites and in the December 2023 issue of the Plan magazine. For more information and complete project credit, please see: https://www.loopdesignawards.com/project/thirty75-tech/
Special thanks to Verse Design LA for your trust and this opportunity, as well as our Northern California consultant, Robert Shepherd, for the intense site visits during and after COVID Shutdown. Special shoutout to the consultants who were always there for the project – Chiang Ng at Walter P. Moore (structure), Mike Johns at ABBAE (waterproofing), and Jeremy Klemic at SWA (landscape).
Construction photos by Yi-Hsiu Yeh, with a few exception by Robert Shepherd and Ryan McGriff. The latter two also played an essential role in punch-listing the entire project.


