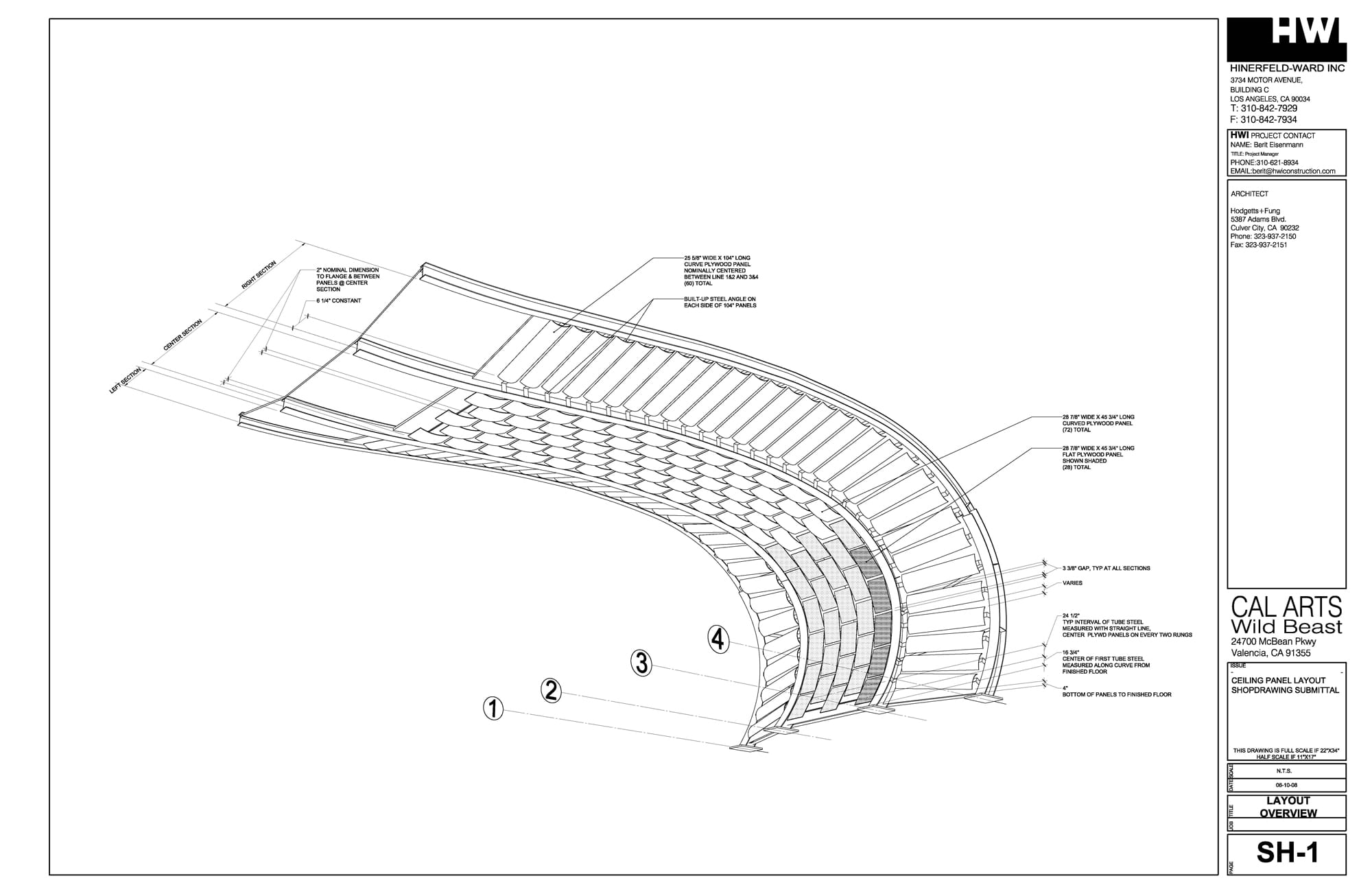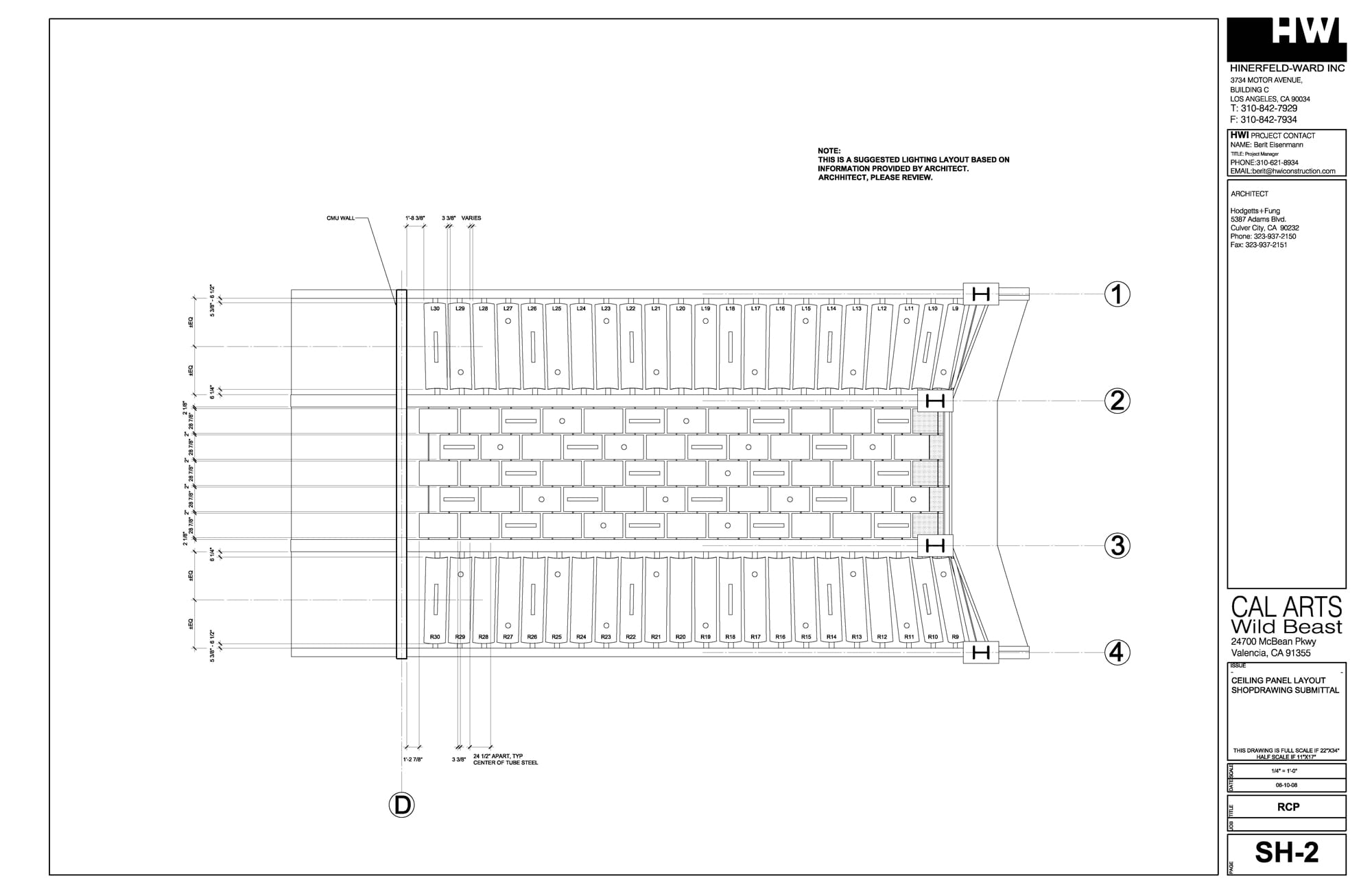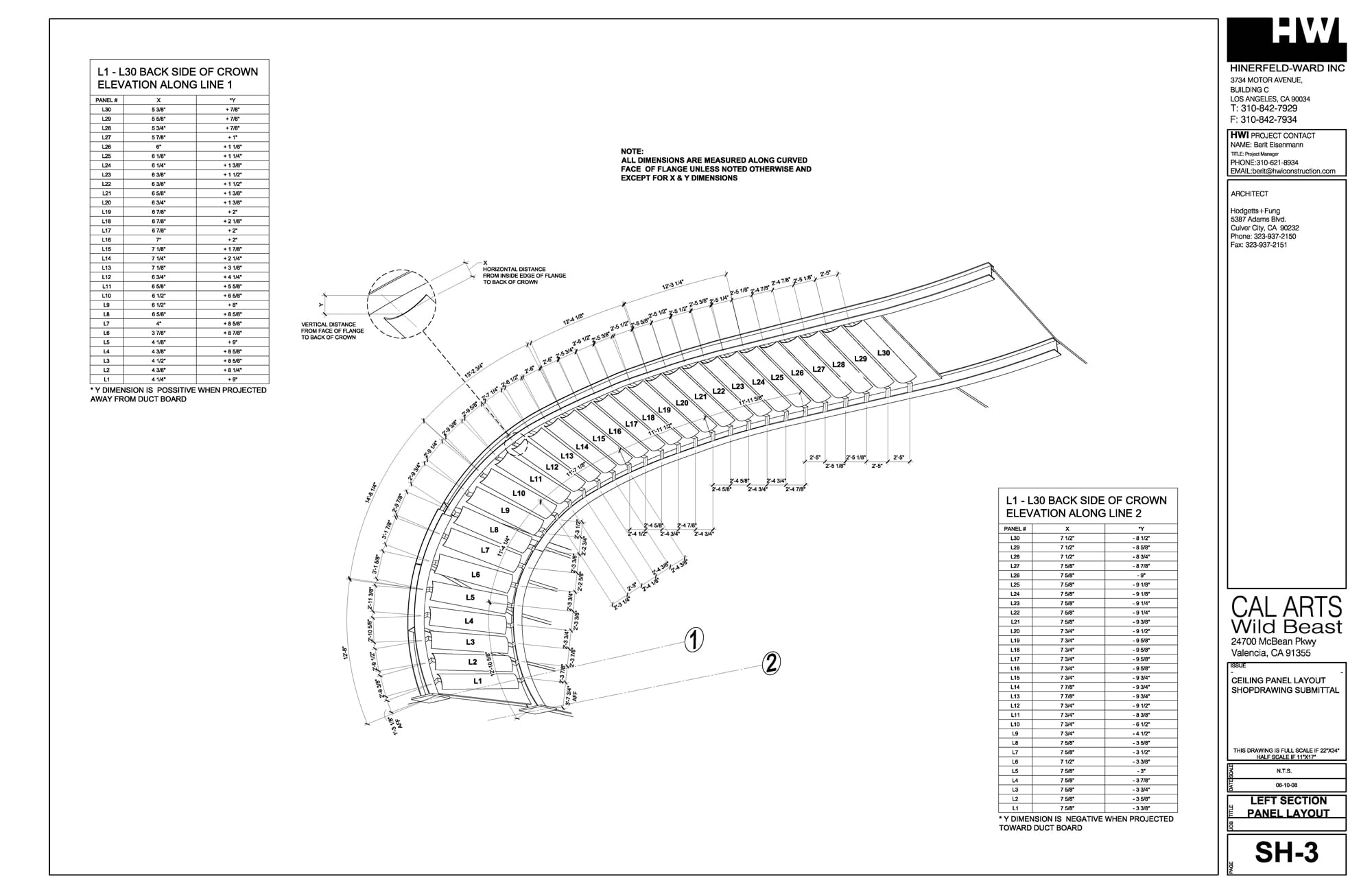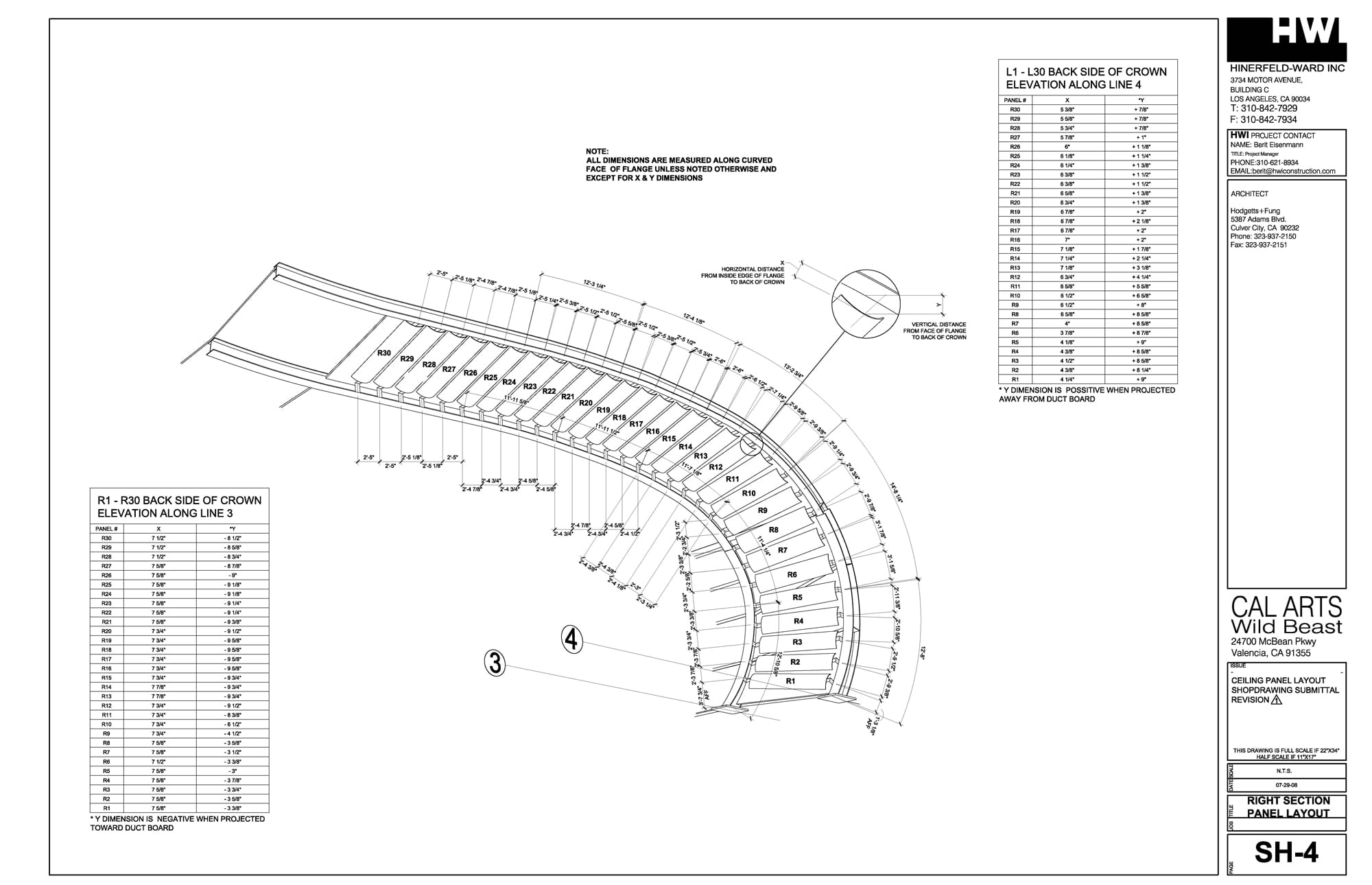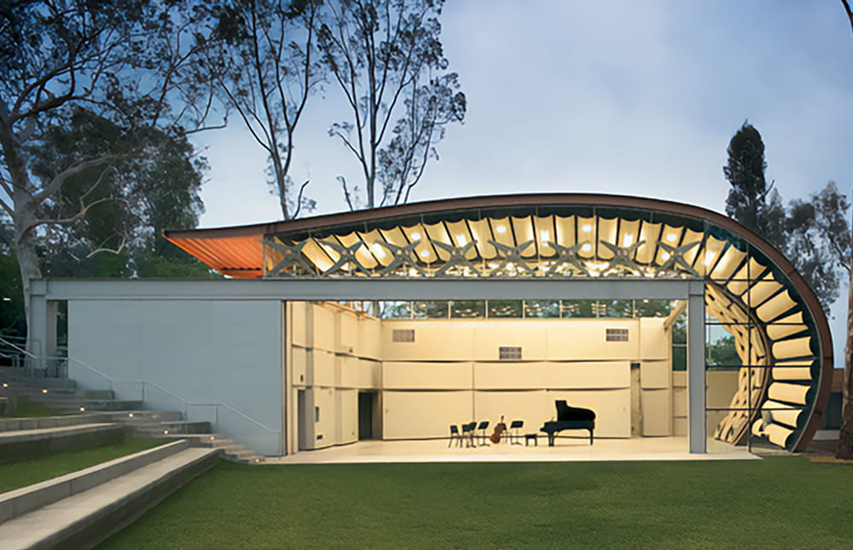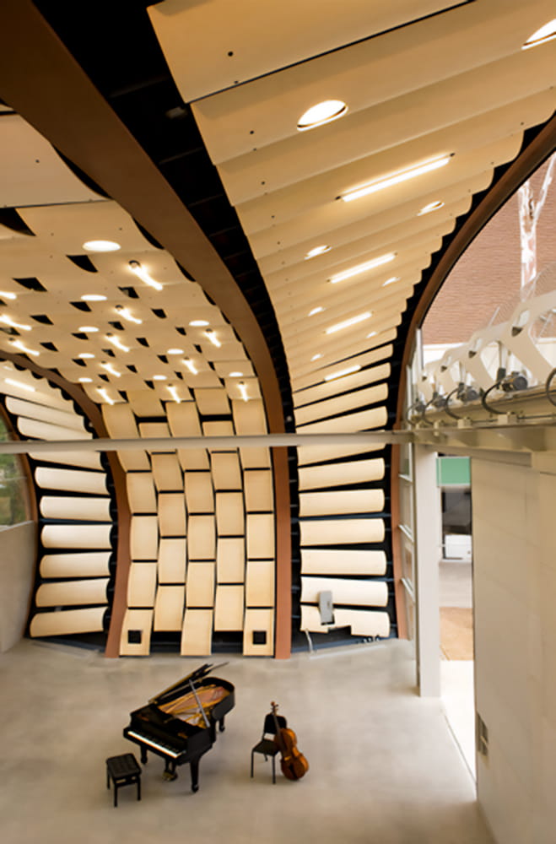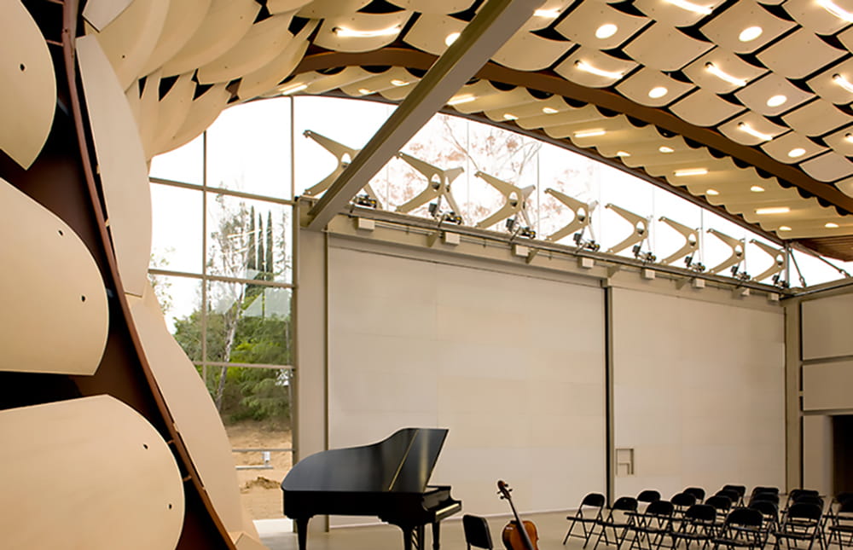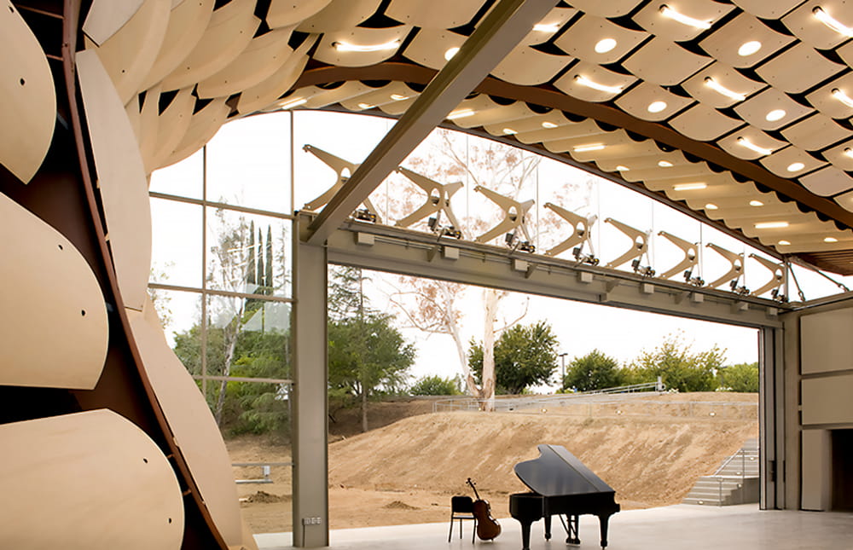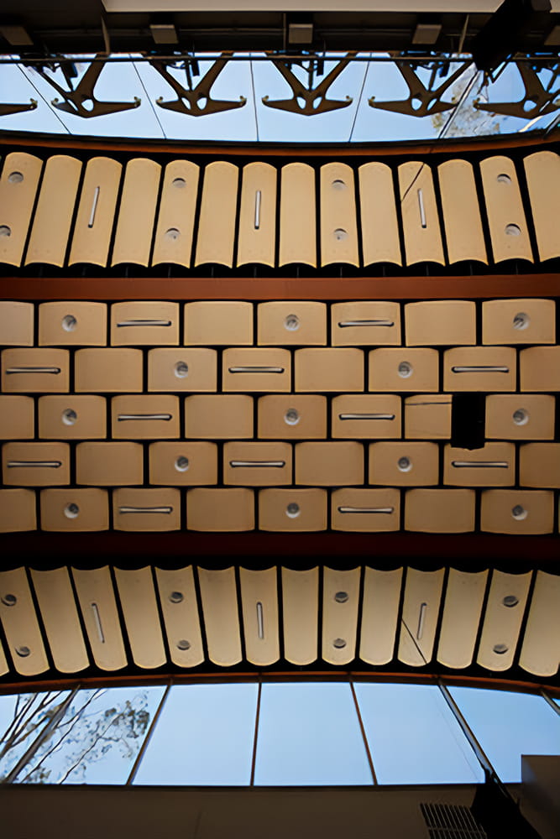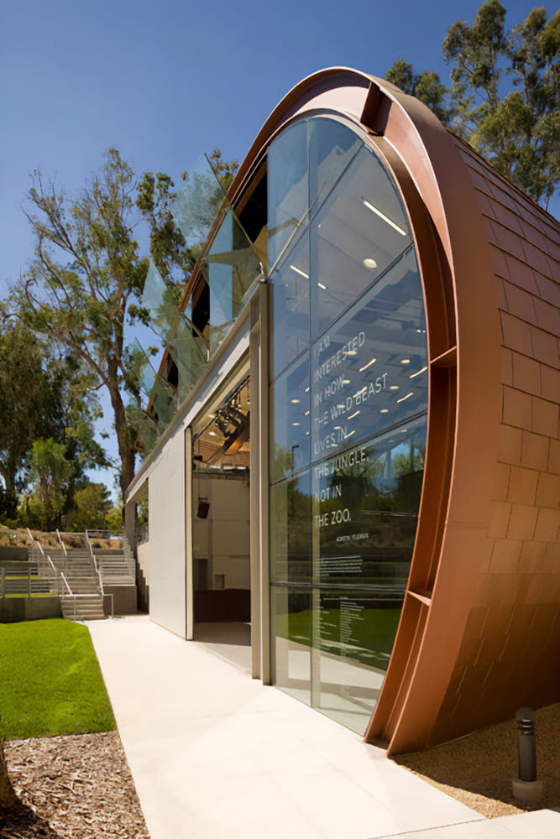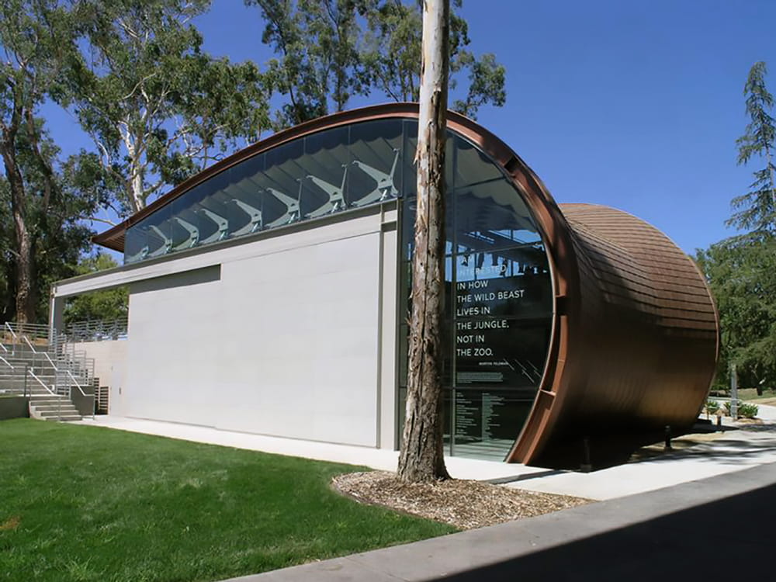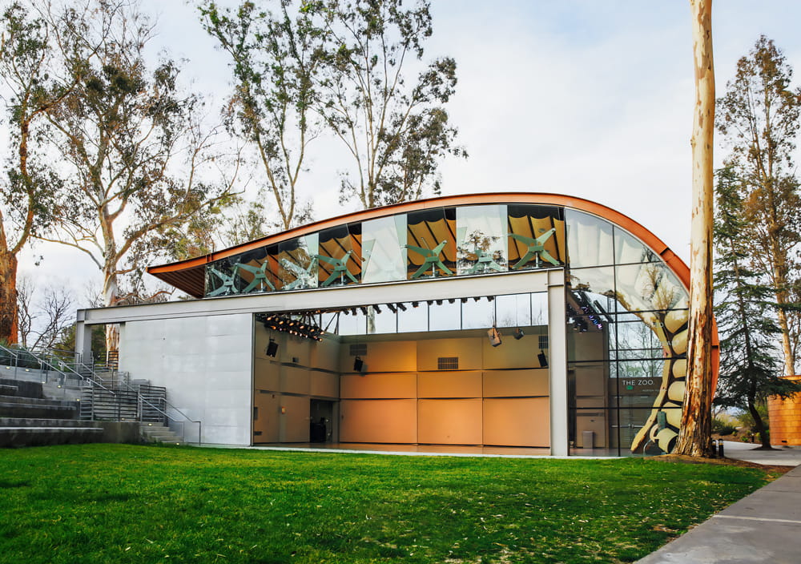The Wild Beast at CalArts
Construction: 2008-2010
Architect: Hodgetts + Fung
Contractor: Hinerfield-Ward, Inc.
The Wild Beast Pavilion at the California Institute of the Arts serves as a recital hall and an outdoor performance stage, designed by the renowned architect and educator duo, Hodgetts+Fung (now hplusf Design Lab and a part of Mithun). The concept behind the design is to make this performance space like a simple but well-tuned musical instrument – with an acoustically resonant curved ceiling akin to the soundboard for a stringed instrument and an operable clearstory further tunning the space via computer-controlled sensor. Two monumental retracting panels open to transform the space into an outdoor pavilion, while the landscape design (by Salt Landscape Architects) completes the pavilion’s program by encouraging picnicking and reclined seating.
The most prominent feature of the pavilion is the curved ceiling arrayed with vaulted plywood acoustic panels. The general contractor, Hinerfield Construction, hired Yeh Design Lab to devise the strategy and provide precise dimensions for the mounting of the acoustic panels. Four curved steel members cantilevered out of the ground defined and divided the roof into two compound surfaces and one simple surface. To construct a computational model that closely matched the built geometry, Yeh Design Lab requested surveys of the steel curvatures at two milestones: first, when the steel was erected, and second, after the concrete deck was poured and cured.
After several discussions with Superintendent Julio Chavez, we agreed that each panel would be mounted on the back side of its crown using two steel brackets welded to the steel beams. The project presented three primary challenges. First, since the vaulted plywood panels were to be arrayed on curved surfaces, traditional construction aids like strings and laser beams were ineffective, necessitating blind trust in the dimensions provided on Yeh Design Lab’s shop drawings. To prevent cumulative errors, we proposed that all measurements be taken along the curve of the steel flanges, with back-checking dimensions provided. Second, since there were two compound surfaces, only three points out of four of each vaulted panel could maintain a consistent distance from the underside of the roof. Yeh Design Lab was tasked with finding the best arraying method and defining which three points should be kept parallel to the roof. Third, the distance from each bracket to the steel flange and the inset amount varied, requiring the shop drawings to communicate these dimensions in the simplest, most systematic way.
The architect reviewed and approved the shop drawings during the first round, allowing the installation to proceed smoothly. Yeh Design Lab’s next site visit was for the building’s opening reception, which marked the successful completion of the project.
Photos courtesy Hinerfield-Ward, Inc. Photo credit: Tom Bonner, More at hplusf design lab: https://hplusf.com/


