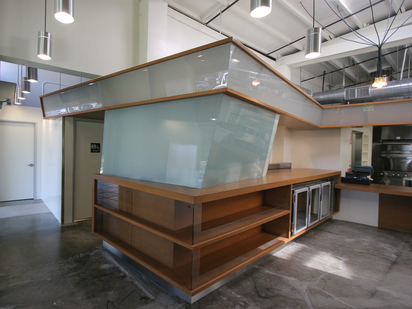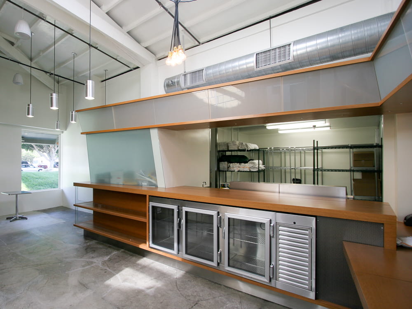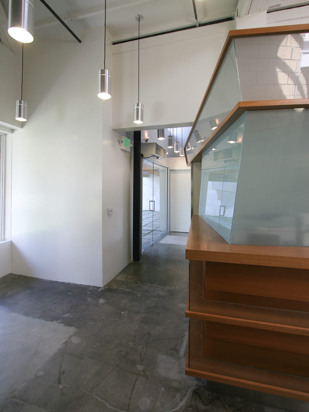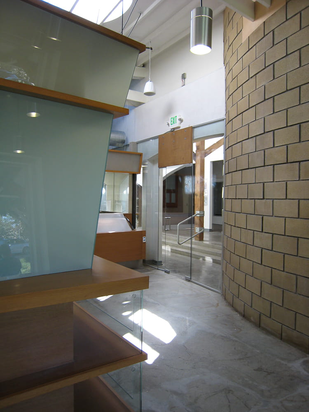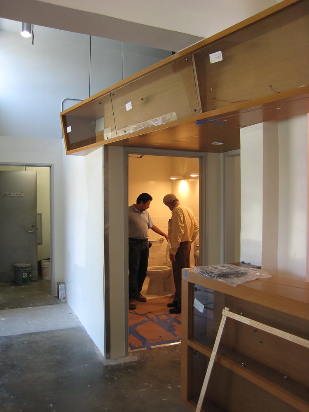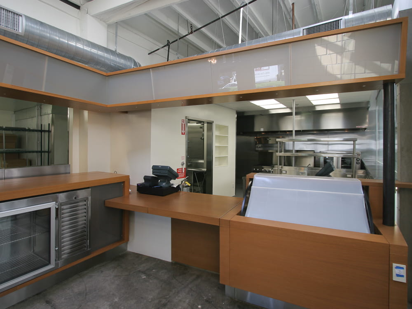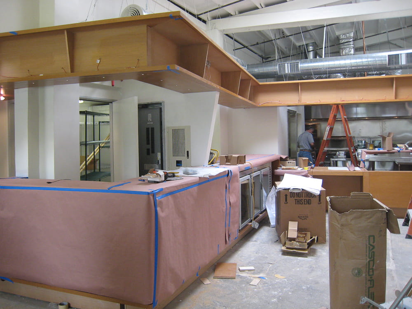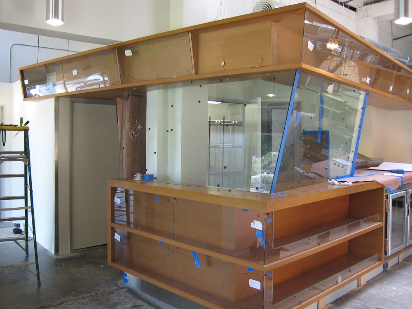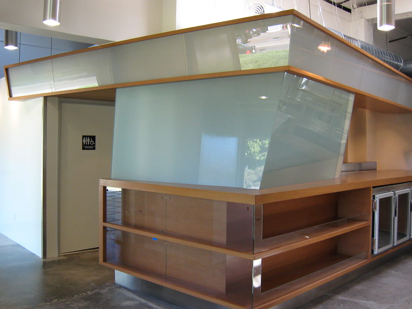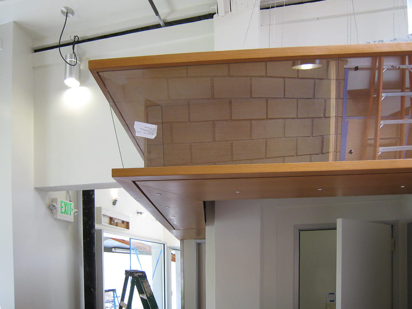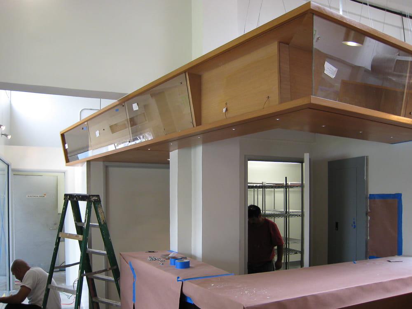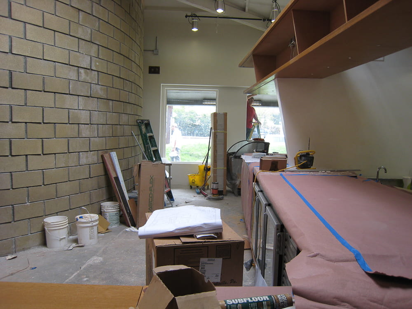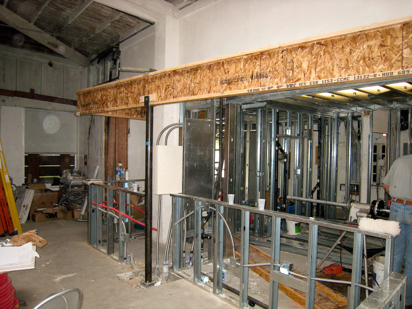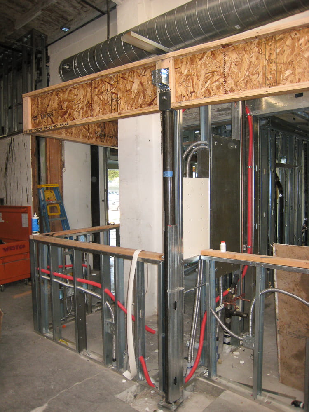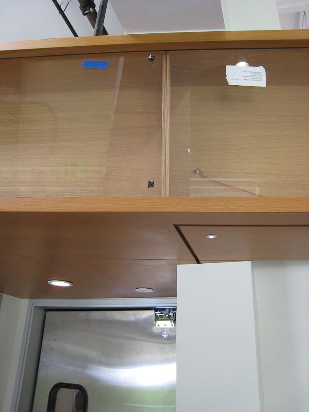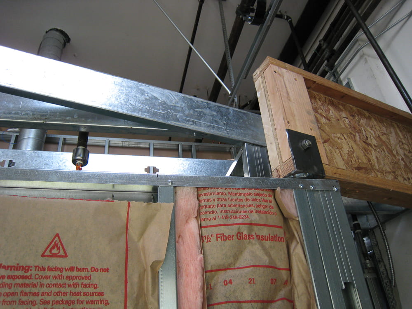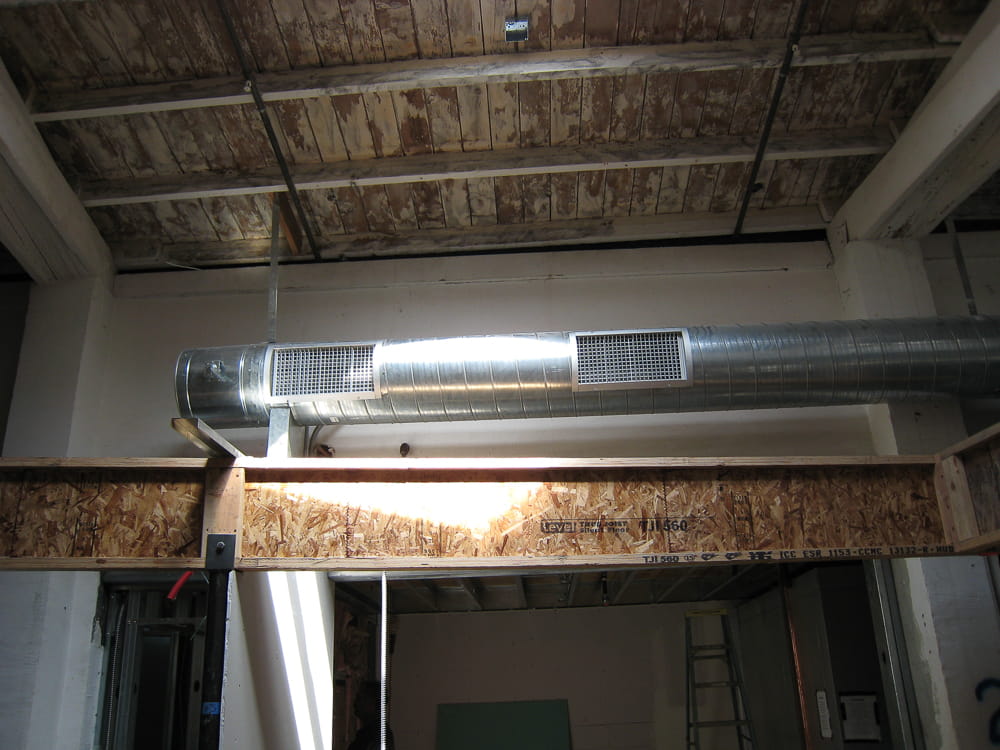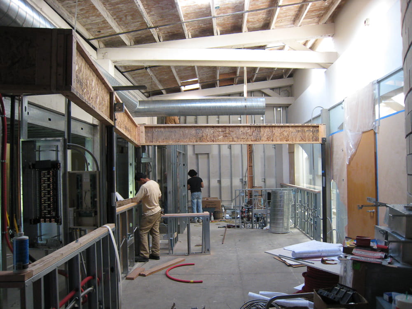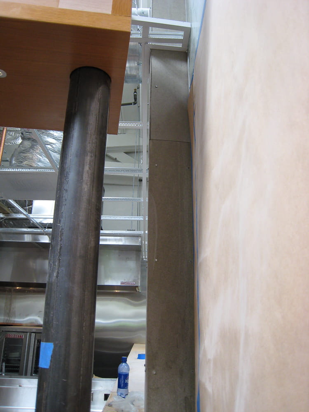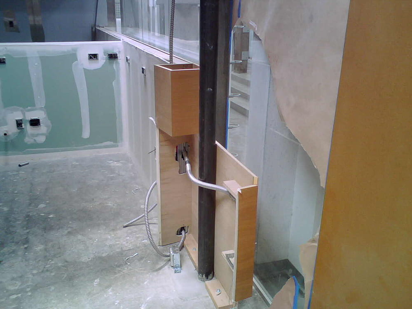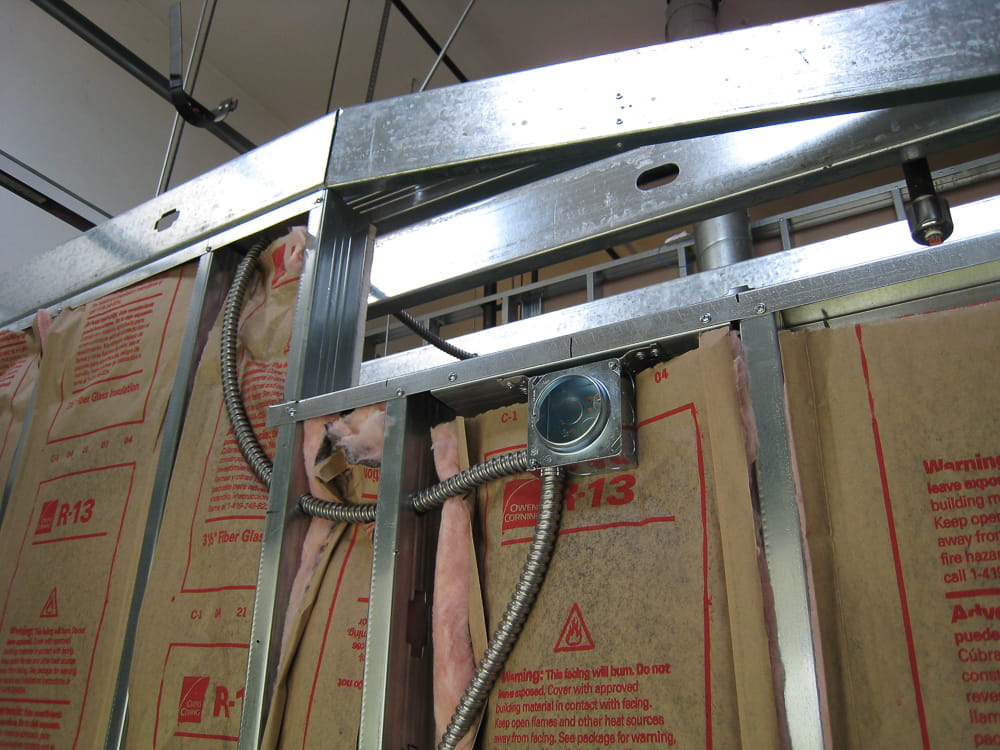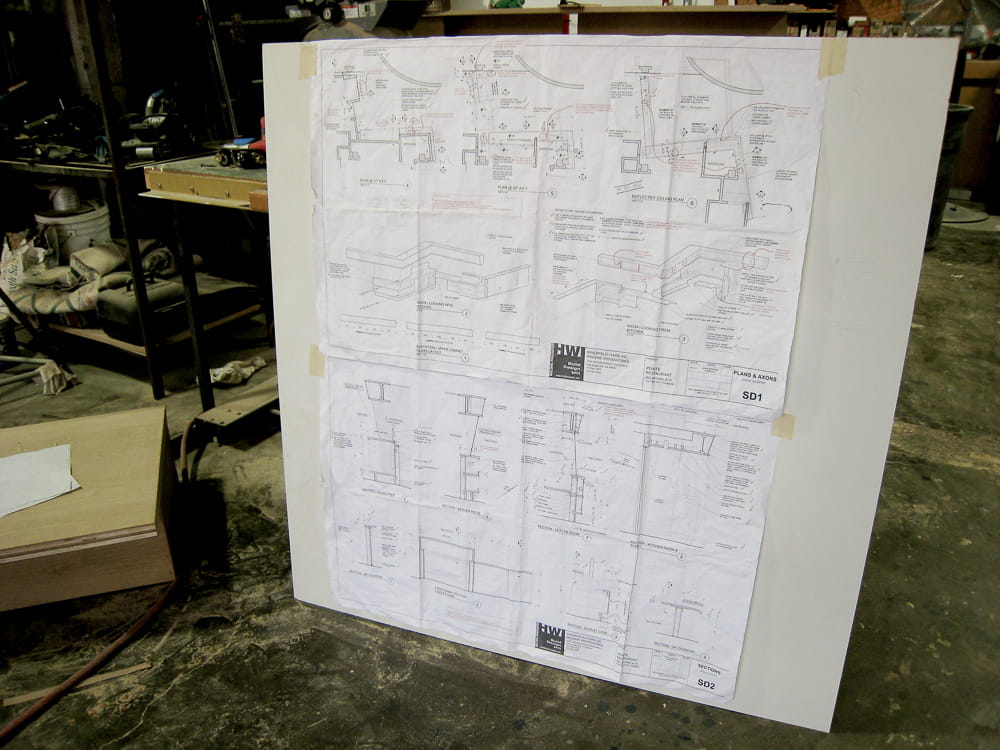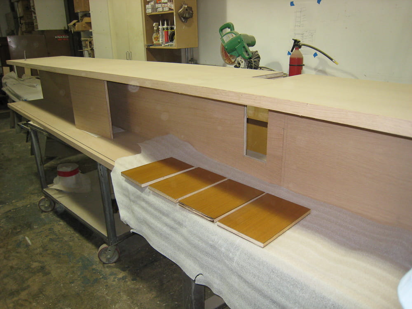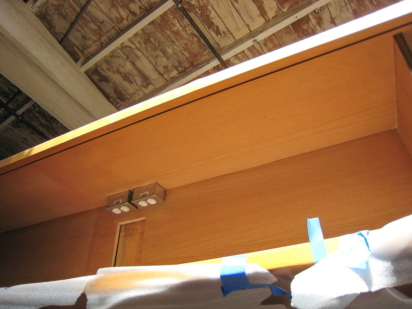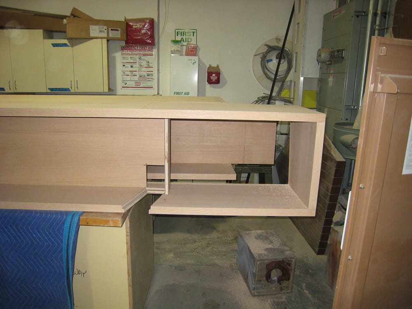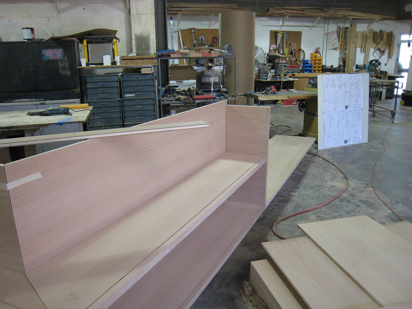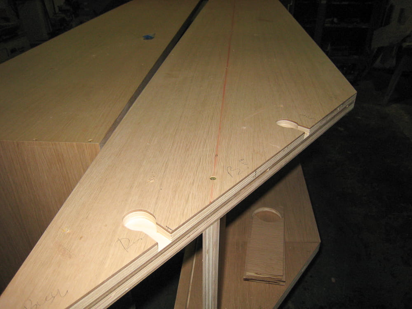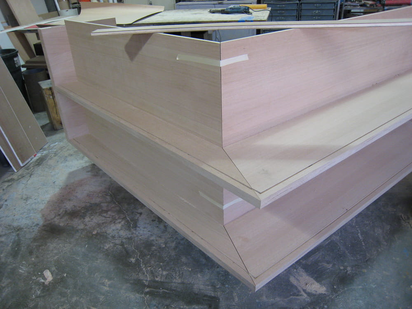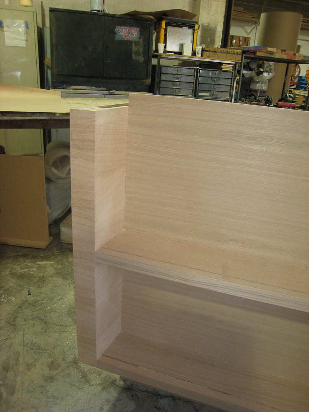Point Restaurant
Construction: 2007
Architect: Dimster Architecture
Contractor: Hinerfield-Ward, Inc
The Point Restaurant is a tenant improvement project designed by Dimster Architecture adjacent to one of the earliest building projects, Beehive, by Eric Owen Moss Architects (EOM). The design aims to enhance the dining experience by making the food ordering process more engaging, creating built-in storage and spaces for menu and food display, and defining clear circulation pathways. These elements work together in a single serpentine form to optimize a small space that prioritizes kitchen functionality and elevate the overall ambiance and efficiency of the café.
Yeh Design Lab was hired by the General Contractor, Hinerfield-Ward, Inc. to provide a set of shop drawings for the built-in elements described above. The shop drawings translated the architect’s design intent and provided instructions for critical offsets and alignments, as well as prioritized dimensions and sequences to obtain the field dimensions necessary to complete the geometries of the glazed and canted cabinet front.
More at https://www.dimsterarchitecture.com/projects-archive/point-restaurant
Construction photos by Yi-Hsiu Yeh


