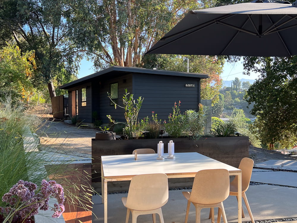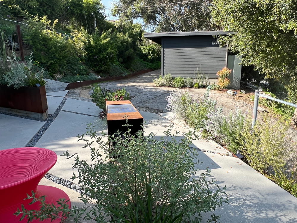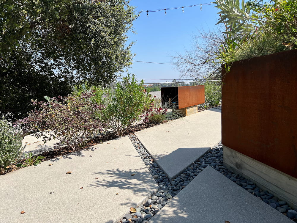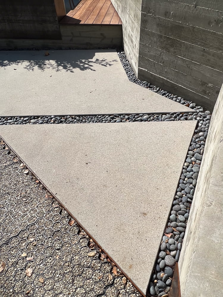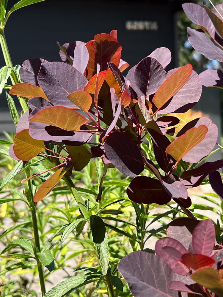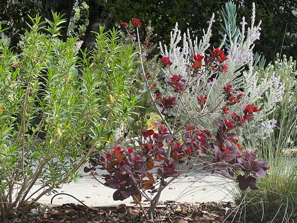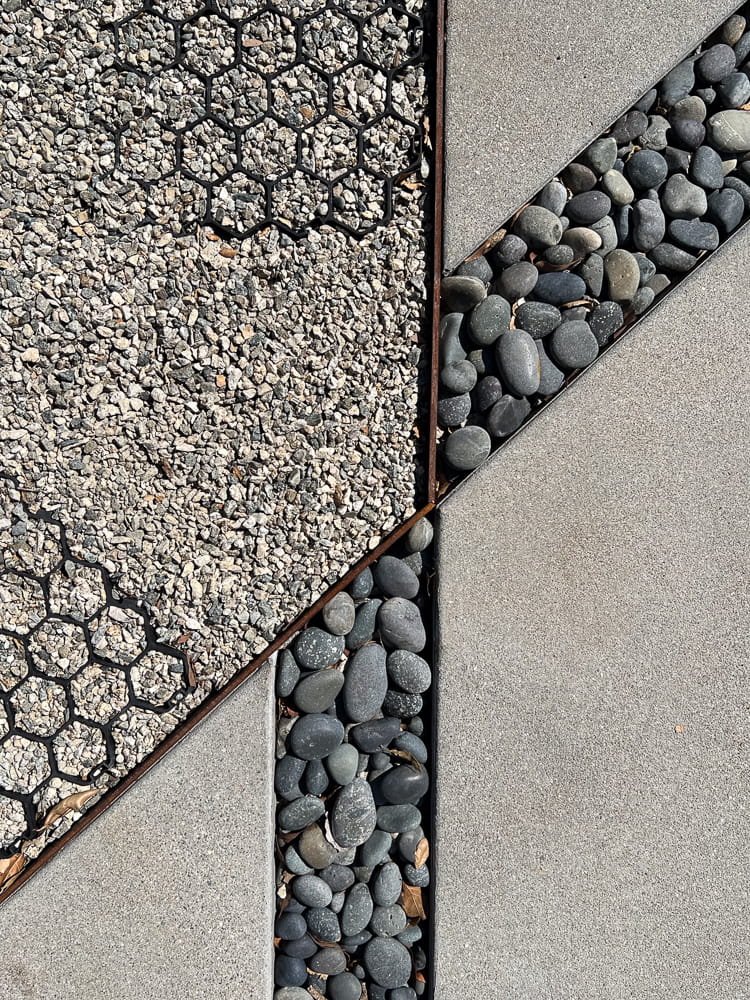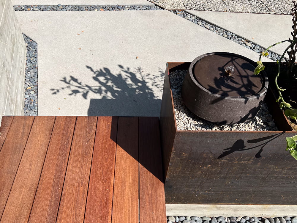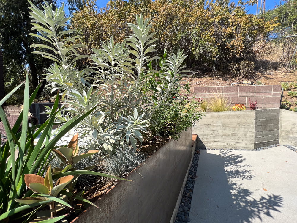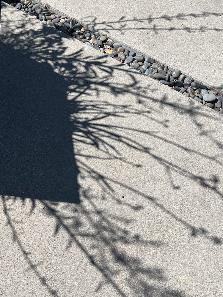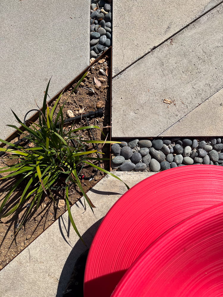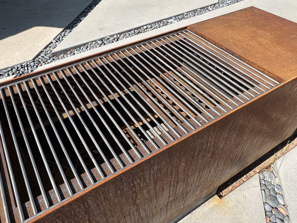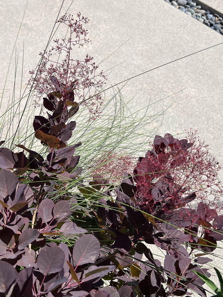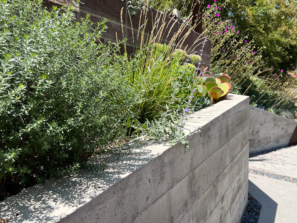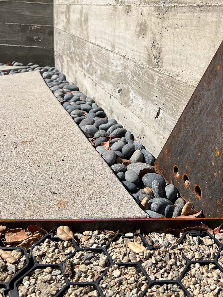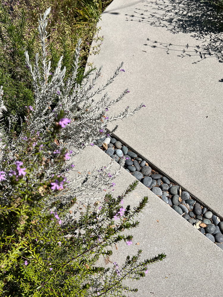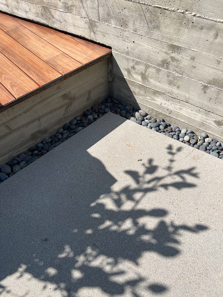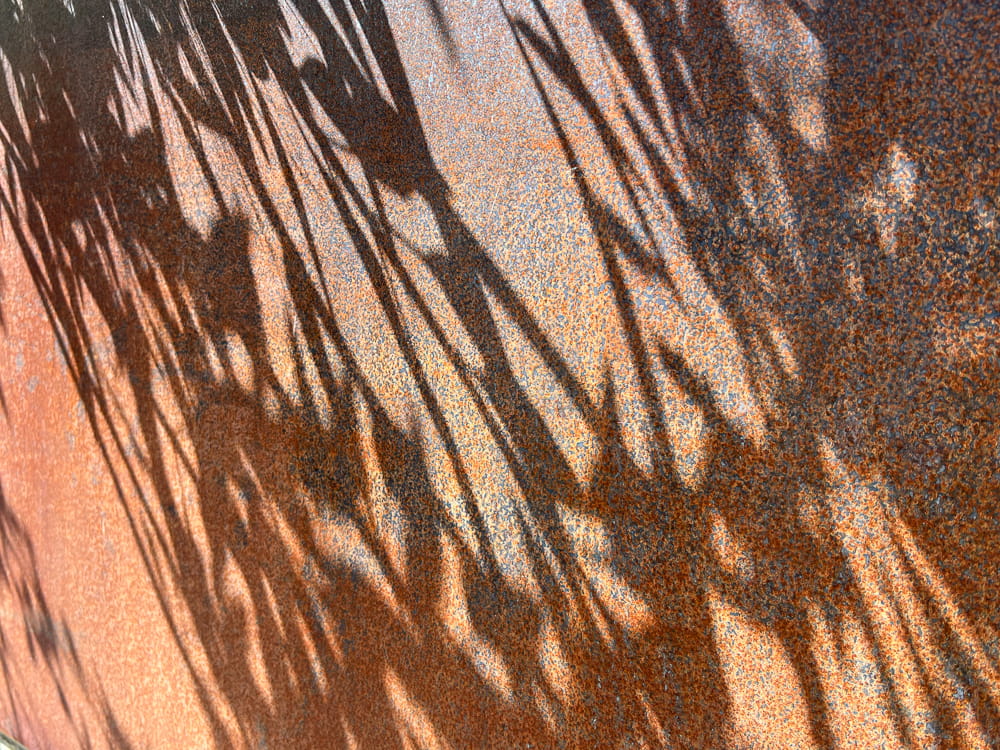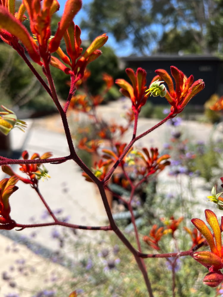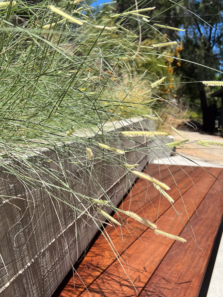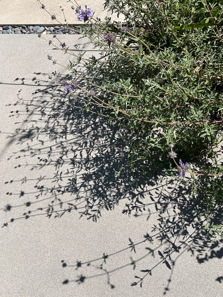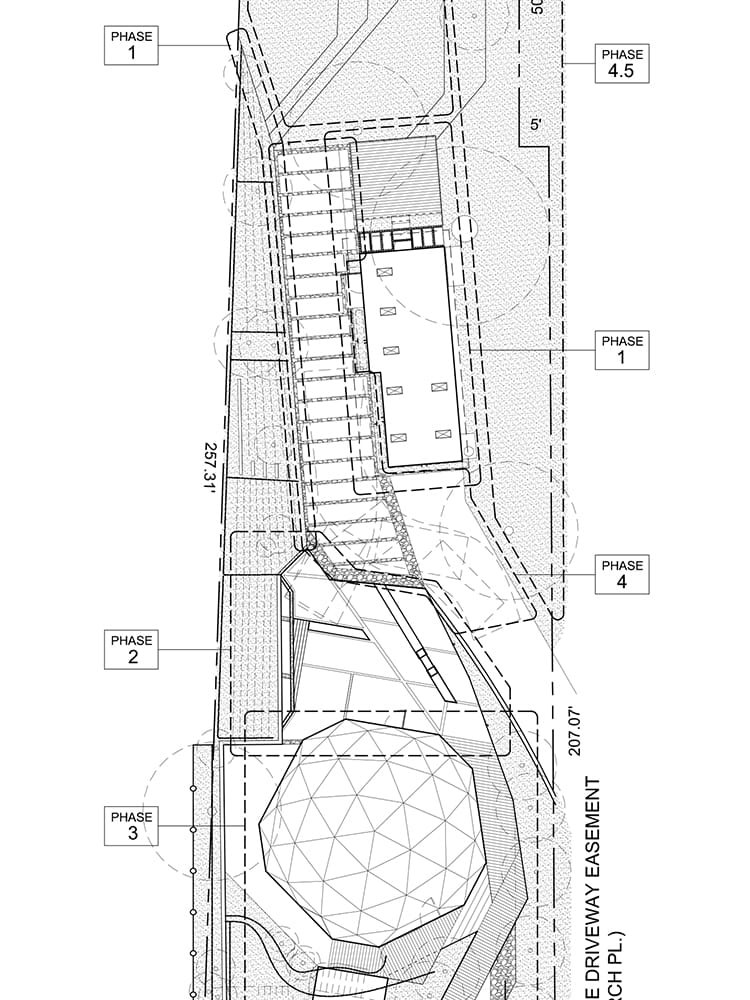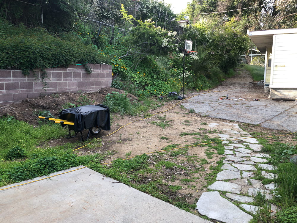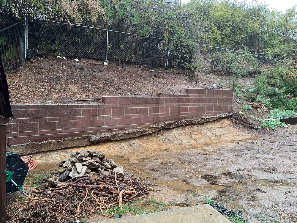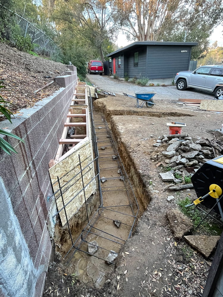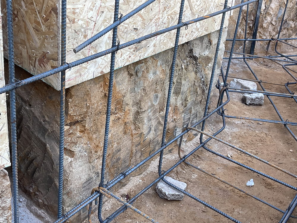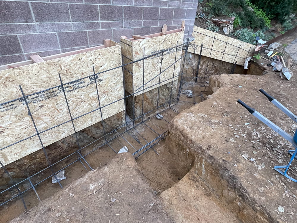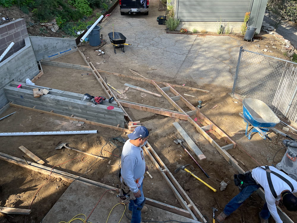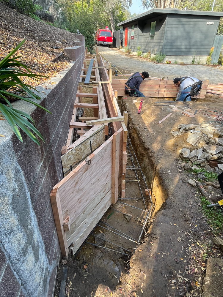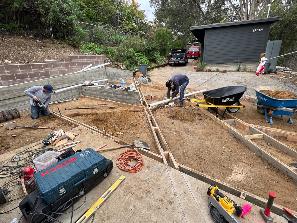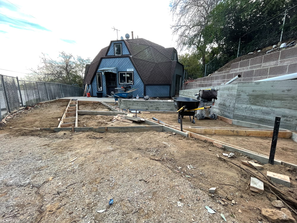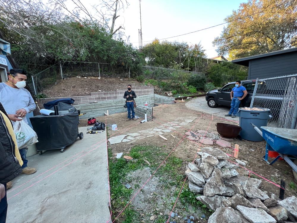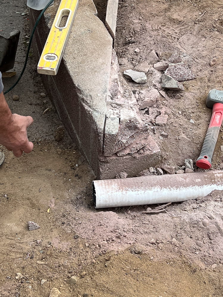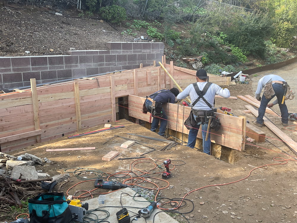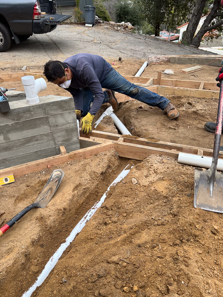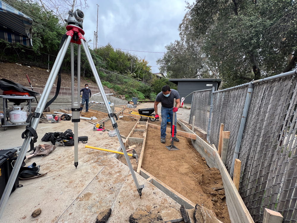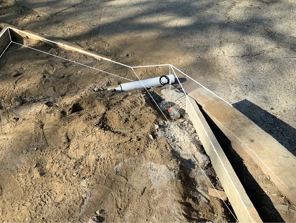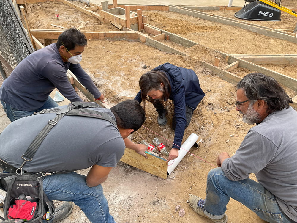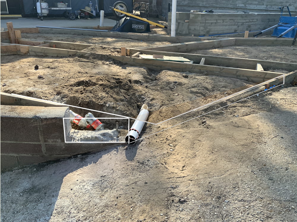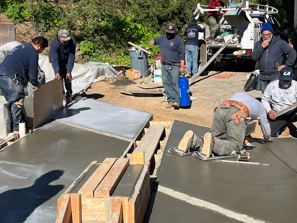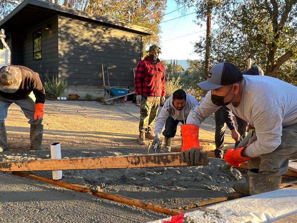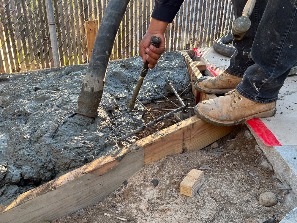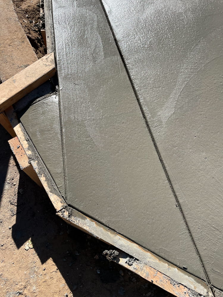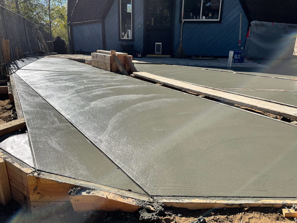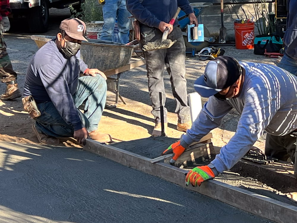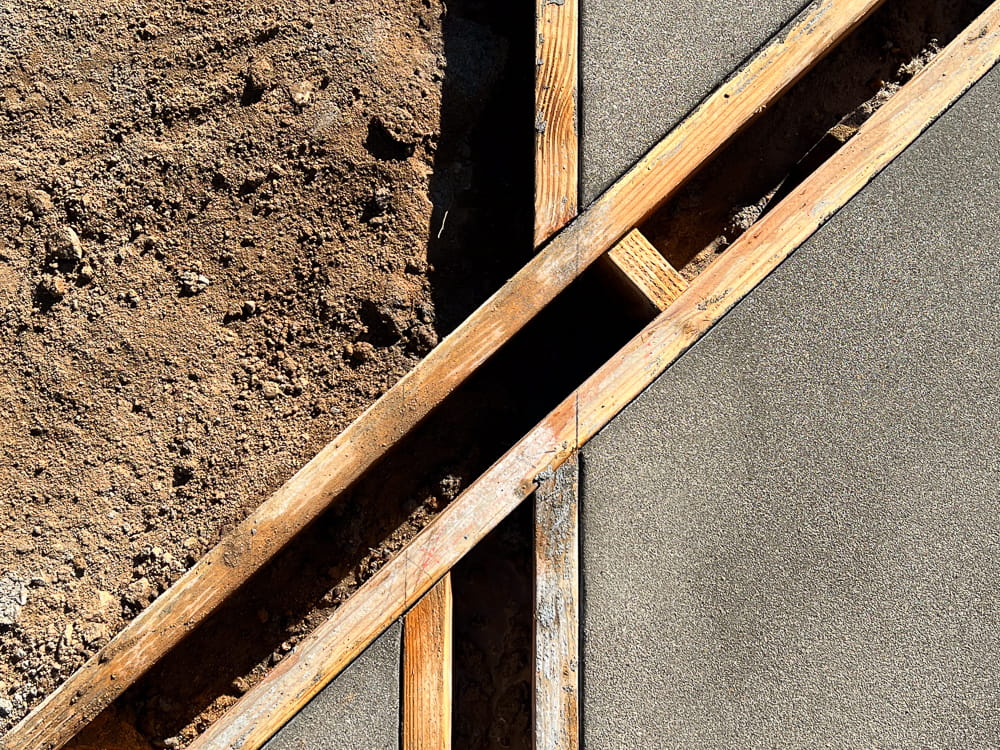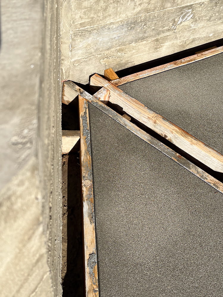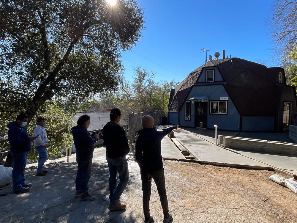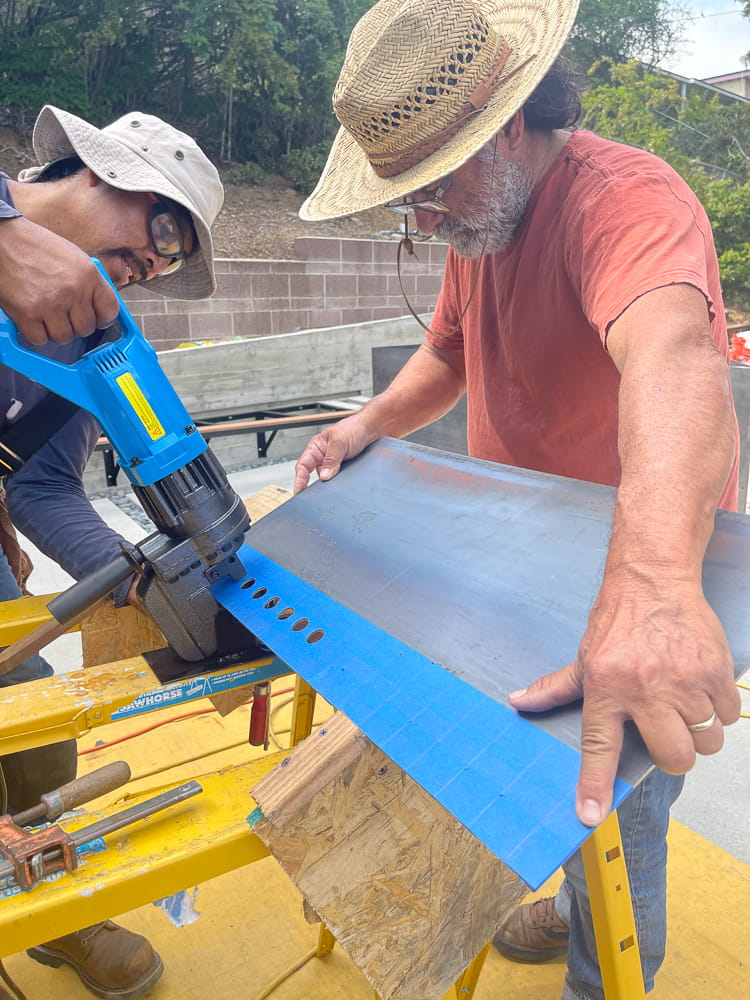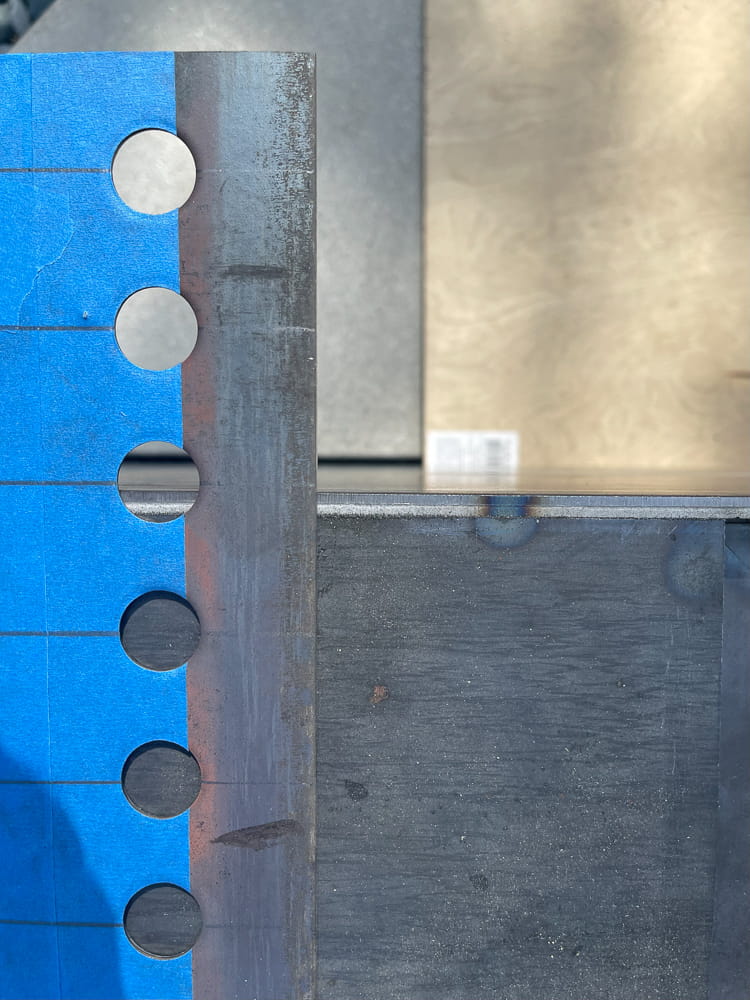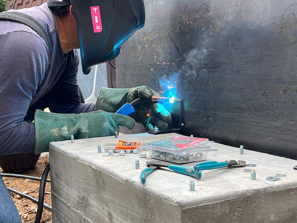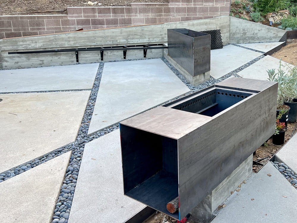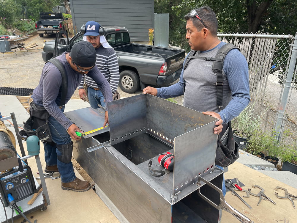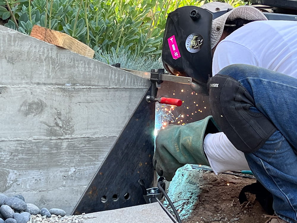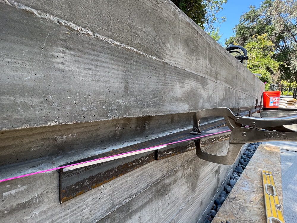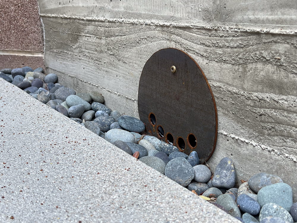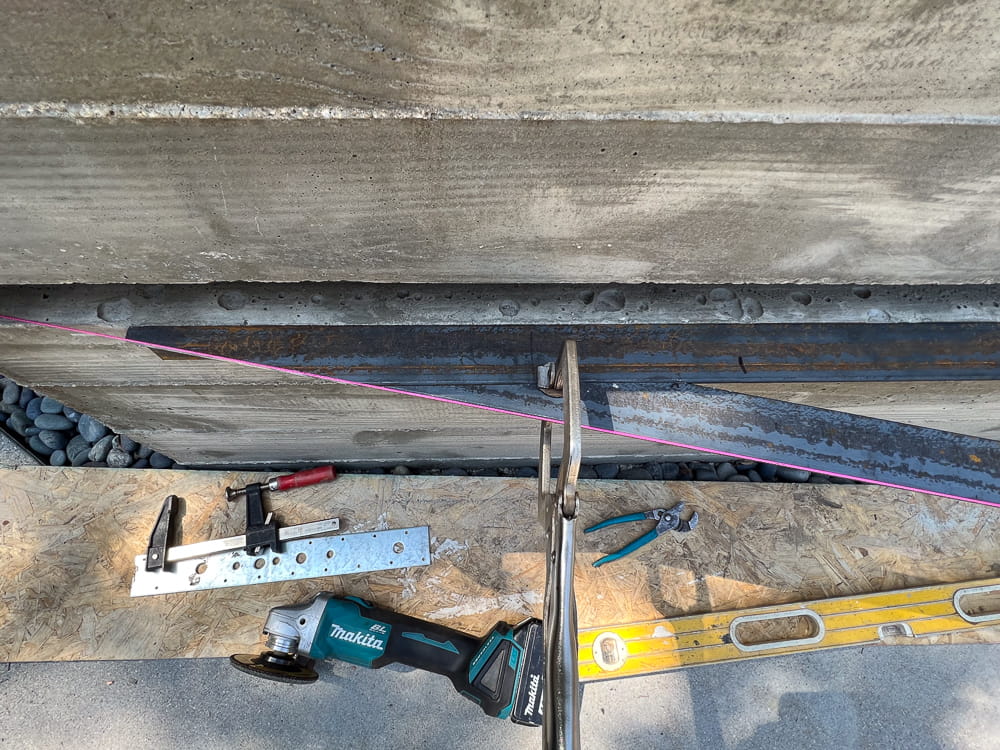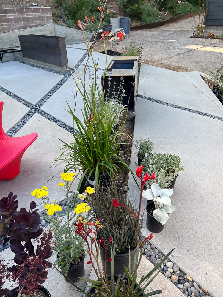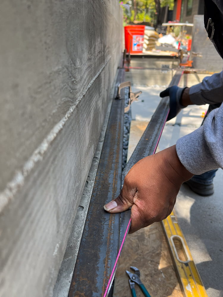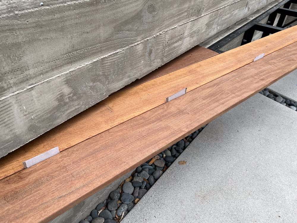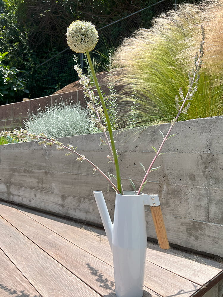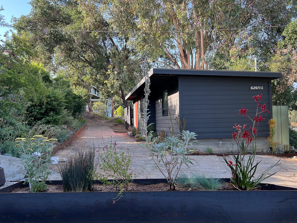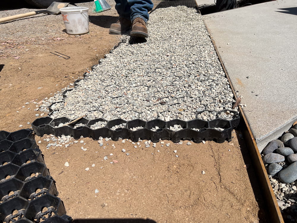Dome House Patio
Construction: 2022
The Dome House Patio project is the second phase of a multi-phase development on the Church Street lot. While it may appear to be a simple beautification and paving effort, the project was designed to tackle several geotechnical and programmatic challenges.
Geotechnically, the site presented two significant issues that required civil engineering solutions. First, the 250-foot-long site slopes southward, causing stormwater to flow across the driveway and collect in a dirt patch just north of the single-family dwelling – a dome house in this case. Second, an existing 5-foot-tall retaining wall constructed in 1978 showed signs of displacement. During excavation, it was discovered that the wall lacked proper footing, posing a serious stability risk. To address this, two new planters in a “T” configuration were designed to buttress the wall. These planters are made of board-formed concrete securely lodged into the bedrock to ensure long-term stability and enhance the wall’s structural integrity. They are also waterproofed and equipped with perforated pipes that drain into the rock gutter system to reduce hydrostatic pressure. Additionally, two drains concealed in rock gutters were installed in areas where bedrock is close to the surface to ensure adequate drainage. The rock gutters closer to the east side yard allow rainwater to percolate effectively, providing moisture for the plants.
Programmatically, the project expands the living space of the 1978 geodesic dome by creating a seamless transition to the outdoor area while providing a visual screen between the single-family dwelling and the tenant’s space. A walking path for the tenant to access the trash cans and the mailbox became the driving force of the layout. This path, which starts along the east wall of the dome and leads to the tenant’s driveway, creates a planting strip that, together with one of the new planters, enhances privacy for the dome. The planter also serves as a safety barrier for an outdoor seating area, protecting it from the tenant’s vehicle maneuvers.
Additionally, a custom smokeless firepit was crafted onsite using corten steel plates. The firepit features a detachable extension table that seats six, transforming it into a Korean BBQ station.
General Contractor:
Los Carpenters


